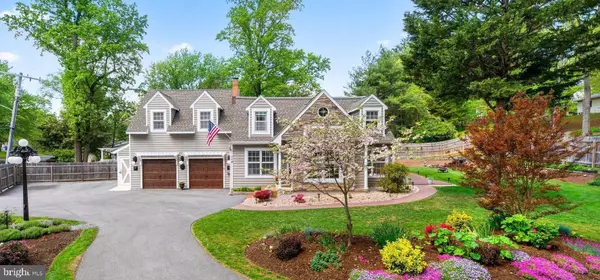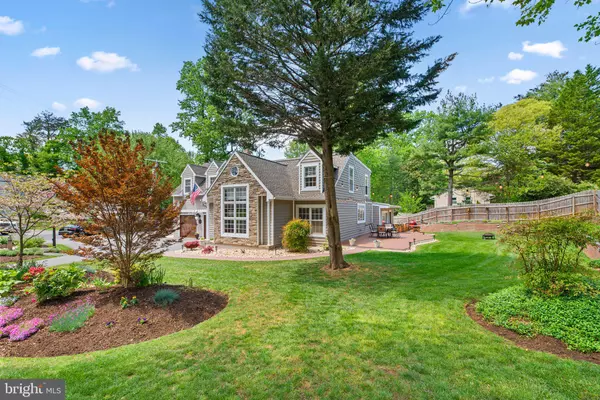For more information regarding the value of a property, please contact us for a free consultation.
718 MOUNT ALBAN DR Annapolis, MD 21409
Want to know what your home might be worth? Contact us for a FREE valuation!

Our team is ready to help you sell your home for the highest possible price ASAP
Key Details
Sold Price $855,000
Property Type Single Family Home
Sub Type Detached
Listing Status Sold
Purchase Type For Sale
Square Footage 3,500 sqft
Price per Sqft $244
Subdivision Cape St Claire
MLS Listing ID MDAA2058714
Sold Date 06/09/23
Style Coastal,Craftsman,Colonial
Bedrooms 4
Full Baths 3
HOA Y/N Y
Abv Grd Liv Area 3,500
Originating Board BRIGHT
Year Built 1959
Annual Tax Amount $5,312
Tax Year 2022
Lot Size 0.317 Acres
Acres 0.32
Property Description
Welcome to this custom home in Cape St. Claire! No detail overlooked and no expense spared in this
Craftsman style turnkey home nestled on a level 1/3-acre lot with the most gorgeous
landscaping and outdoor entertaining spaces. 718 Mount Alban Drive features 4 bedrooms & 3 full bathrooms, a chef inspired gourmet kitchen open to the living and dining room beyond plus a spacious sunken family room with nearly 3500 sqft of ABOVE grade living space! Huge granite topped center island with prep sink, pullout spice racks, drawers and cabinets and seating for 5+ with ample cabinetry and deep countertops. High end KitchenAid appliances add to the overall upscale feeling.
Relax in your sumptuous primary suite complete with vaulted ceilings, shiplap walls, large sitting area,
dual closets – one a walk in, plus the most amazing bathroom. Spacious shower with dual shower heads,
freestanding soaking tub and granite topped dual vanities. Also, on the upper level you will find 3
additional bedrooms, all with spacious closets, an updated full hall bathroom with marble floors and
vanity top and a large custom laundry with granite counter top, sink, cabinets and ample storage space.
You will find premium flooring throughout the house with solid hardwood Brazilian chestnut and oak, tile
and marble (no carpet). Updated LED lighting, designer neutral paint and amazing custom millwork with
the board and batten wainscot, exposed ceiling beams and built-up crown moldings. Don't forget the 2
gas fireplaces, both thermostatically controlled, one with a custom mantle and the other with an antique
oak mantle. The energy efficient and individually zoned and controlled heating/AC give you the utmost
control and comfort. Plenty of parking/storage with the oversize 2 car garage with space for workshop
and attached shed for more storage, circular driveway and huge side parking pad perfect for your boat,
RV and jet skis (all at the same time). Short drive to Annapolis Downtown, Naval Academy, easy
commuter via Rt.50 and 97, close to shopping, dining and entertainment. The home is located in the
coveted Blue Ribbon School district of Broadneck. Cape St. Claire is located in a quiet water privileged
community and offers several beaches , club house, marina, playground, boat ramp, fishing pier, pool
and the new bike trail along College Parkway. Schedule your private tour today – this one won't be
available for long!
Location
State MD
County Anne Arundel
Zoning R5
Interior
Hot Water Electric
Heating Heat Pump(s)
Cooling Central A/C
Flooring Solid Hardwood
Fireplaces Number 2
Fireplaces Type Gas/Propane, Fireplace - Glass Doors, Mantel(s)
Fireplace Y
Heat Source Electric
Exterior
Parking Features Garage - Front Entry, Oversized, Additional Storage Area
Garage Spaces 6.0
Amenities Available Beach, Marina/Marina Club, Pier/Dock, Club House, Tot Lots/Playground, Pool - Outdoor, Boat Ramp
Water Access N
Roof Type Architectural Shingle
Accessibility None
Attached Garage 2
Total Parking Spaces 6
Garage Y
Building
Story 2
Foundation Slab
Sewer Public Sewer
Water Well
Architectural Style Coastal, Craftsman, Colonial
Level or Stories 2
Additional Building Above Grade, Below Grade
New Construction N
Schools
Elementary Schools Cape St. Claire
Middle Schools Magothy River
High Schools Broadneck
School District Anne Arundel County Public Schools
Others
Senior Community No
Tax ID 020316526458630
Ownership Fee Simple
SqFt Source Assessor
Special Listing Condition Standard
Read Less

Bought with Patrick J McCarthy • RE/MAX Leading Edge



