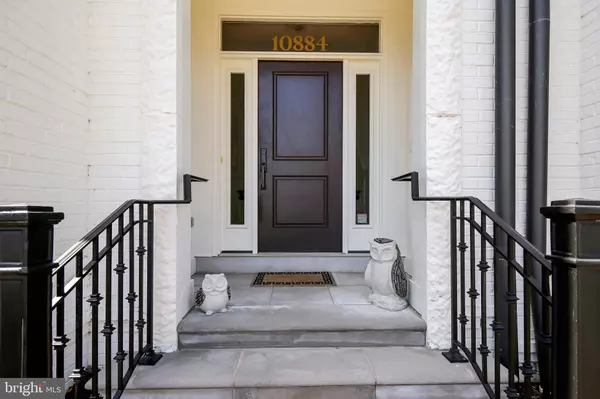For more information regarding the value of a property, please contact us for a free consultation.
10884 SYMPHONY PARK DR North Bethesda, MD 20852
Want to know what your home might be worth? Contact us for a FREE valuation!

Our team is ready to help you sell your home for the highest possible price ASAP
Key Details
Sold Price $1,223,000
Property Type Townhouse
Sub Type Interior Row/Townhouse
Listing Status Sold
Purchase Type For Sale
Square Footage 3,232 sqft
Price per Sqft $378
Subdivision Symphony Park
MLS Listing ID MDMC2085862
Sold Date 06/15/23
Style Colonial,Traditional,Other
Bedrooms 4
Full Baths 4
Half Baths 1
HOA Fees $429/mo
HOA Y/N Y
Abv Grd Liv Area 2,752
Originating Board BRIGHT
Year Built 2011
Annual Tax Amount $13,219
Tax Year 2023
Lot Size 1,500 Sqft
Acres 0.03
Property Description
NOTICE PRICE IMPROVEMENT. Exquisite townhouse located in the serene Symphony Park at Strathmore. The Brownstone architecture, complimented by the interior luxury, makes this your Must Have next home. Elevator services are provided to all four floors and garage level allowing for gracious multi-level living. Designer finishes and upgrades can be found throughout the interior in this 4 bedroom 4.5 bathroom home. Two outdoor balconies add to the open flow entertainment features. Ideally situated in the heart of Montgomery County, offering all the amenities needed for today s luxurious lifestyle! A community bike trail/jogging path leads to the Grosvenor Metro, as well as, the renowned Strathmore Music Center.
Location
State MD
County Montgomery
Zoning R60
Rooms
Other Rooms Living Room, Dining Room, Primary Bedroom, Bedroom 2, Bedroom 3, Kitchen, Family Room, Bedroom 1, Bathroom 1, Bathroom 2, Bathroom 3, Primary Bathroom
Main Level Bedrooms 1
Interior
Interior Features Built-Ins, Butlers Pantry, Carpet, Ceiling Fan(s), Dining Area, Elevator, Entry Level Bedroom, Family Room Off Kitchen, Floor Plan - Open, Kitchen - Gourmet, Kitchen - Island, Primary Bath(s), Recessed Lighting, Sprinkler System, Stall Shower, Upgraded Countertops, Walk-in Closet(s), Wood Floors
Hot Water Natural Gas
Heating Forced Air
Cooling Central A/C
Flooring Hardwood, Ceramic Tile, Carpet
Fireplaces Number 1
Fireplaces Type Mantel(s), Gas/Propane
Equipment Built-In Microwave, Built-In Range, Dishwasher, Disposal, Dryer, Exhaust Fan, Icemaker, Microwave, Oven/Range - Gas, Range Hood, Refrigerator, Stainless Steel Appliances, Washer, Water Heater
Fireplace Y
Window Features Double Pane
Appliance Built-In Microwave, Built-In Range, Dishwasher, Disposal, Dryer, Exhaust Fan, Icemaker, Microwave, Oven/Range - Gas, Range Hood, Refrigerator, Stainless Steel Appliances, Washer, Water Heater
Heat Source Natural Gas
Laundry Main Floor
Exterior
Exterior Feature Balconies- Multiple, Porch(es)
Parking Features Garage - Rear Entry, Garage Door Opener
Garage Spaces 2.0
Amenities Available Common Grounds, Other
Water Access N
View Scenic Vista
Roof Type Composite
Street Surface Black Top
Accessibility Elevator
Porch Balconies- Multiple, Porch(es)
Attached Garage 2
Total Parking Spaces 2
Garage Y
Building
Story 4
Foundation Slab
Sewer Public Sewer
Water Public
Architectural Style Colonial, Traditional, Other
Level or Stories 4
Additional Building Above Grade, Below Grade
Structure Type 9'+ Ceilings,Vaulted Ceilings
New Construction N
Schools
Elementary Schools Garrett Park
Middle Schools Tilden
High Schools Walter Johnson
School District Montgomery County Public Schools
Others
Pets Allowed Y
HOA Fee Include Lawn Maintenance,Management
Senior Community No
Tax ID 160403675793
Ownership Fee Simple
SqFt Source Assessor
Security Features Electric Alarm
Horse Property N
Special Listing Condition Standard
Pets Allowed No Pet Restrictions
Read Less

Bought with Trudy Glassman • Long & Foster Real Estate, Inc.



