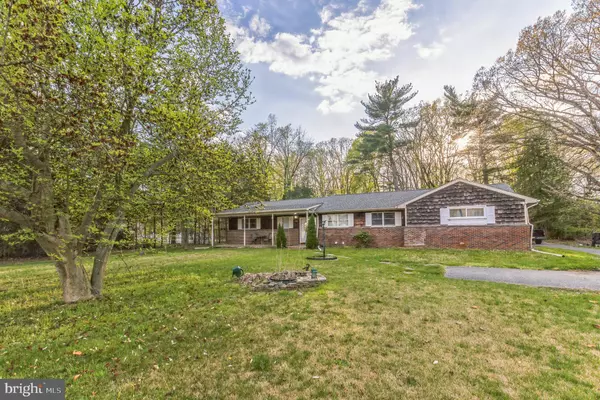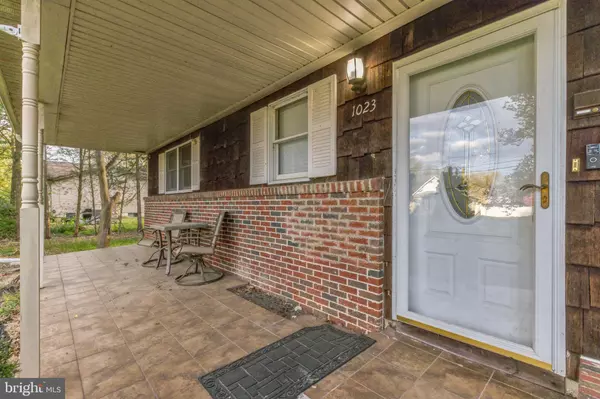For more information regarding the value of a property, please contact us for a free consultation.
1023 PORCHTOWN RD Franklinville, NJ 08322
Want to know what your home might be worth? Contact us for a FREE valuation!

Our team is ready to help you sell your home for the highest possible price ASAP
Key Details
Sold Price $265,000
Property Type Single Family Home
Sub Type Detached
Listing Status Sold
Purchase Type For Sale
Square Footage 1,780 sqft
Price per Sqft $148
Subdivision Iona
MLS Listing ID NJGL2028320
Sold Date 07/05/23
Style Ranch/Rambler
Bedrooms 4
Full Baths 2
HOA Y/N N
Abv Grd Liv Area 1,780
Originating Board BRIGHT
Year Built 1957
Annual Tax Amount $6,078
Tax Year 2022
Lot Size 0.640 Acres
Acres 0.64
Lot Dimensions 0.00 x 0.00
Property Description
Looking for a four bedroom home in sought after Franklin Twp? This rancher is the perfect opportunity to make it your own. This home offers lots of living space with four generous sized bedrooms and two full bathrooms. The kitchen offers ample storage with an island and built in down draft stove. All appliances are included. Main floor laundry offers tons of convenience. Large living room with a gas fire place to cozy up to on those cold nights. The partially finished basement offers plenty of opportunity to expand the living space. Giving you tons of storage, a wood burning fire place, bar set up with potential water hook up aAll the rough Basement offers walk out access to the private back yard with an oversized one car garage. Relax in the enclosed back patio with a hot tub which is perfect for those winter nights. The roof is approximately 4.5 years old and newer hot water heater. A little TLC and this is the perfect home.
Location
State NJ
County Gloucester
Area Franklin Twp (20805)
Zoning RA
Rooms
Basement Outside Entrance, Partially Finished
Main Level Bedrooms 4
Interior
Hot Water Natural Gas
Cooling Central A/C
Flooring Ceramic Tile, Laminated, Carpet
Fireplaces Number 2
Fireplaces Type Gas/Propane, Wood
Fireplace Y
Heat Source Electric, Natural Gas
Exterior
Parking Features Garage - Rear Entry, Oversized
Garage Spaces 1.0
Water Access N
Roof Type Shingle
Accessibility None
Total Parking Spaces 1
Garage Y
Building
Story 2
Foundation Concrete Perimeter
Sewer Private Septic Tank
Water Private
Architectural Style Ranch/Rambler
Level or Stories 2
Additional Building Above Grade, Below Grade
New Construction N
Schools
Middle Schools Delsea Regional M.S.
High Schools Delsea Regional H.S.
School District Delsea Regional High Scho Schools
Others
Pets Allowed N
Senior Community No
Tax ID 05-03502-00003
Ownership Fee Simple
SqFt Source Assessor
Acceptable Financing Cash, Conventional, FHA 203(k)
Listing Terms Cash, Conventional, FHA 203(k)
Financing Cash,Conventional,FHA 203(k)
Special Listing Condition Standard
Read Less

Bought with Val F. Nunnenkamp Jr. • Keller Williams Realty - Marlton
GET MORE INFORMATION




