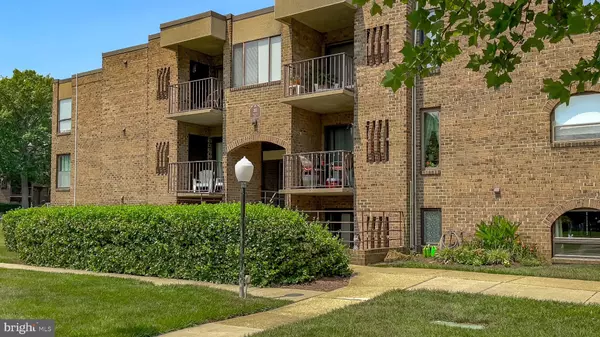For more information regarding the value of a property, please contact us for a free consultation.
20 SILVERWOOD CIR #6 Annapolis, MD 21403
Want to know what your home might be worth? Contact us for a FREE valuation!

Our team is ready to help you sell your home for the highest possible price ASAP
Key Details
Sold Price $285,000
Property Type Condo
Sub Type Condo/Co-op
Listing Status Sold
Purchase Type For Sale
Square Footage 1,409 sqft
Price per Sqft $202
Subdivision Fairwinds Of Annapolis
MLS Listing ID MDAA2064014
Sold Date 07/31/23
Style Other,Unit/Flat
Bedrooms 2
Full Baths 2
Condo Fees $484/mo
HOA Y/N N
Abv Grd Liv Area 1,409
Originating Board BRIGHT
Year Built 1974
Annual Tax Amount $2,547
Tax Year 2022
Property Description
Multiple offers received; owner has established an offer deadline of 7pm Tuesday July 11, 2023. Offers to be delivered to listing agent's email.
This great condo is ready for a lucky new owner! One of the best (and largest) floor plans with 1409 finished square feet! Just professionally painted throughout; and also new neutral carpet throughout (being installed July 6 and 7). HVAC new in November 2021 (Barstow and Sons); Slider and windows by Thompson Creek in December 2021. Kitchen renovated (granite counters in kitchen, upgraded cabinetry); both baths tastefully renovated in last few years. Patio off living room overlooking common area. Condo fee of $484 monthly includes gas heat, hot water, and trash removal. Community pool, tennis, tot lot and common area. Easy access to shopping, Quiet Waters Park, and downtown Annapolis and the Naval Academy a ten minute drive. You will love it here!
Location
State MD
County Anne Arundel
Zoning R3
Rooms
Other Rooms Living Room, Dining Room, Primary Bedroom, Bedroom 2, Kitchen, Family Room
Main Level Bedrooms 2
Interior
Interior Features Carpet, Dining Area, Family Room Off Kitchen, Floor Plan - Traditional, Formal/Separate Dining Room, Kitchen - Galley, Kitchen - Gourmet, Pantry, Primary Bath(s), Recessed Lighting, Stall Shower, Upgraded Countertops, Walk-in Closet(s)
Hot Water Natural Gas
Heating Forced Air
Cooling Central A/C
Equipment Built-In Microwave, Dishwasher, Dryer, Exhaust Fan, Oven/Range - Gas, Refrigerator, Washer
Fireplace N
Window Features Double Pane,Insulated
Appliance Built-In Microwave, Dishwasher, Dryer, Exhaust Fan, Oven/Range - Gas, Refrigerator, Washer
Heat Source Natural Gas
Laundry Dryer In Unit, Washer In Unit
Exterior
Utilities Available Cable TV Available
Amenities Available Common Grounds, Picnic Area, Pool - Outdoor, Tennis Courts, Tot Lots/Playground
Water Access N
Accessibility None
Garage N
Building
Story 1
Unit Features Garden 1 - 4 Floors
Sewer Public Sewer
Water Public
Architectural Style Other, Unit/Flat
Level or Stories 1
Additional Building Above Grade, Below Grade
New Construction N
Schools
School District Anne Arundel County Public Schools
Others
Pets Allowed Y
HOA Fee Include Common Area Maintenance,Ext Bldg Maint,Gas,Heat,Management,Pool(s),Snow Removal,Trash,Water
Senior Community No
Tax ID 020621290018482
Ownership Condominium
Special Listing Condition Standard
Pets Allowed Size/Weight Restriction, Number Limit
Read Less

Bought with Michelle Lee Faig • Keller Williams, LLC



