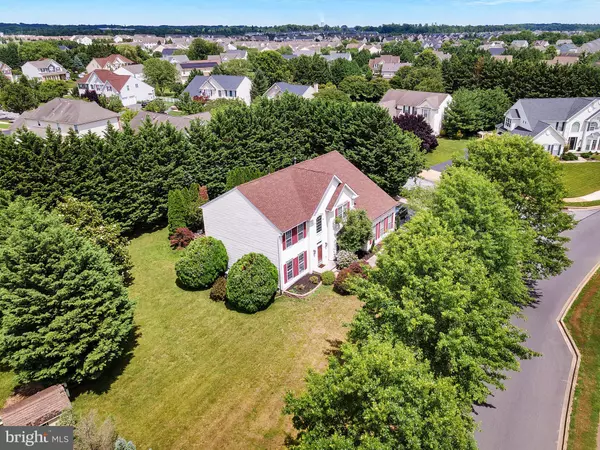For more information regarding the value of a property, please contact us for a free consultation.
35 WILLOW GROVE MILL DR Middletown, DE 19709
Want to know what your home might be worth? Contact us for a FREE valuation!

Our team is ready to help you sell your home for the highest possible price ASAP
Key Details
Sold Price $520,000
Property Type Single Family Home
Sub Type Detached
Listing Status Sold
Purchase Type For Sale
Square Footage 3,100 sqft
Price per Sqft $167
Subdivision Longmeadow
MLS Listing ID DENC2045220
Sold Date 08/28/23
Style Colonial
Bedrooms 4
Full Baths 2
Half Baths 1
HOA Fees $10/ann
HOA Y/N Y
Abv Grd Liv Area 3,100
Originating Board BRIGHT
Year Built 2000
Annual Tax Amount $3,743
Tax Year 2022
Lot Size 0.430 Acres
Acres 0.43
Lot Dimensions 113.30 x 155.50
Property Description
Welcome! 35 Willow Grove Mill Dr sits in the beautiful neighborhood just behind Middletown High School in the highly sought out Appoquinimink School District. Two car, side entry garage combined with a 4 car drive way offers enough space for hosting company. The privacy tree lined corner lot holding a stone patio gives this 4 bedroom home a beautiful landscape for relaxing with friends/family or hosting outdoors. Inside you are met with a grand 2-story foyer, formal living room, dining room, and office. Off of the large eat in kitchen you step into the family room over looking the back yard. Upstairs enter the main suite with its own living space, tray ceiling, two walk in closets and spa like main bath with a soaking tub complete with jets, glass shower stall and double vanity. Three spare bedrooms and a large second full bath offer space and comfort for all. The basement holds wide open space currently used as an entertainment center/home gym.
Location
State DE
County New Castle
Area South Of The Canal (30907)
Zoning 23R-1B
Rooms
Basement Partially Finished
Main Level Bedrooms 4
Interior
Interior Features Carpet, Dining Area, Family Room Off Kitchen, Formal/Separate Dining Room, Kitchen - Eat-In, Kitchen - Island, Walk-in Closet(s), Water Treat System, Wood Floors
Hot Water Natural Gas
Heating Forced Air
Cooling Central A/C
Fireplaces Number 1
Fireplaces Type Gas/Propane
Fireplace Y
Heat Source Natural Gas
Laundry Main Floor
Exterior
Exterior Feature Patio(s)
Parking Features Garage - Side Entry, Garage Door Opener, Inside Access
Garage Spaces 6.0
Water Access N
Accessibility None
Porch Patio(s)
Attached Garage 2
Total Parking Spaces 6
Garage Y
Building
Story 2
Foundation Concrete Perimeter
Sewer Public Sewer
Water Public
Architectural Style Colonial
Level or Stories 2
Additional Building Above Grade, Below Grade
New Construction N
Schools
School District Appoquinimink
Others
Senior Community No
Tax ID 23-026.00-104
Ownership Fee Simple
SqFt Source Assessor
Special Listing Condition Standard
Read Less

Bought with Terri L Mestro • The Moving Experience Delaware Inc



