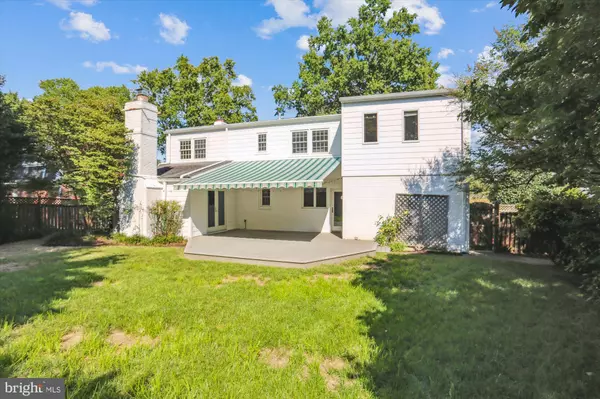For more information regarding the value of a property, please contact us for a free consultation.
5018 SANGAMORE RD Bethesda, MD 20816
Want to know what your home might be worth? Contact us for a FREE valuation!

Our team is ready to help you sell your home for the highest possible price ASAP
Key Details
Sold Price $1,250,000
Property Type Single Family Home
Sub Type Detached
Listing Status Sold
Purchase Type For Sale
Square Footage 3,050 sqft
Price per Sqft $409
Subdivision Fort Sumner
MLS Listing ID MDMC2106582
Sold Date 10/10/23
Style Colonial
Bedrooms 4
Full Baths 3
Half Baths 1
HOA Y/N N
Abv Grd Liv Area 2,350
Originating Board BRIGHT
Year Built 1960
Annual Tax Amount $12,736
Tax Year 2023
Lot Size 10,326 Sqft
Acres 0.24
Property Description
MOVE-IN CONDITION! This charming home offers over 3,200 square feet of space that includes four bedrooms, three and one-half bathrooms, finished basement, and an over-sized one-car garage with ample storage. The home has been extensively painted on the upper and main floors and the hardwood floors have just been refinished. The home has been expanded with two additions including an inviting family room with cozy fireplace and an upstairs spacious vaulted-ceiling primary bathroom with walk-in closet, double-basin vanity, and built-in dresser. The eat-in kitchen features granite counter tops and stainless-steel appliances (including Miele) and a convenient breakfast bar. The backyard is completely fenced and private. The bathrooms have been tastefully renovated with modern finishes and fixtures. Recent upgrades to the home include a large deck with a motorized retractable awning, updated thermal pane windows, two zone air-conditioning with new HVAC outdoor compressors ('21), and newly refinished hardwood floors ('23) and upgraded ceramic tile in the basement. Enjoy nearby access to the community pool (on space-available basis), Capital Crescent Trail, and quick commutes to DC or Virginia. Situated within walking distance to The Shops at Sumner Place with stores and restaurants and the nearby Westbard Square currently under renovation. Enjoy award-winning public schools as well as the close-by and popular Waldorf School. The home is located in the Fort Sumner Community. The Fort Sumner neighborhood enjoys many friendly traditions including a summer cocktail party and BBQ, and Halloween parade.
Location
State MD
County Montgomery
Zoning R90
Rooms
Other Rooms Living Room, Dining Room, Primary Bedroom, Bedroom 2, Bedroom 3, Kitchen, Game Room, Family Room, Bedroom 1, Storage Room
Basement Other, Full
Main Level Bedrooms 1
Interior
Interior Features Kitchen - Eat-In, Dining Area, Primary Bath(s), Built-Ins, Chair Railings, Crown Moldings, Upgraded Countertops, Window Treatments, Wood Floors, Floor Plan - Traditional
Hot Water Natural Gas, Electric
Heating Forced Air, Heat Pump(s), Humidifier, Programmable Thermostat, Zoned
Cooling Central A/C, Programmable Thermostat, Heat Pump(s), Ceiling Fan(s)
Flooring Hardwood, Ceramic Tile, Laminate Plank
Fireplaces Number 2
Fireplaces Type Equipment
Equipment Washer/Dryer Hookups Only, Dishwasher, Disposal, Dryer, Humidifier, Microwave, Oven - Wall, Range Hood, Refrigerator, Surface Unit, Washer, Oven - Single
Fireplace Y
Window Features Double Pane,ENERGY STAR Qualified,Screens
Appliance Washer/Dryer Hookups Only, Dishwasher, Disposal, Dryer, Humidifier, Microwave, Oven - Wall, Range Hood, Refrigerator, Surface Unit, Washer, Oven - Single
Heat Source Natural Gas, Electric
Laundry Basement
Exterior
Exterior Feature Deck(s), Porch(es)
Parking Features Garage Door Opener, Garage - Front Entry
Garage Spaces 4.0
Fence Rear
Water Access N
Roof Type Asphalt
Street Surface Paved
Accessibility None
Porch Deck(s), Porch(es)
Road Frontage City/County
Attached Garage 1
Total Parking Spaces 4
Garage Y
Building
Lot Description Private
Story 3
Foundation Block
Sewer Public Sewer
Water Public
Architectural Style Colonial
Level or Stories 3
Additional Building Above Grade, Below Grade
Structure Type Vaulted Ceilings
New Construction N
Schools
Elementary Schools Wood Acres
Middle Schools Thomas W. Pyle
High Schools Walt Whitman
School District Montgomery County Public Schools
Others
Senior Community No
Tax ID 160700664997
Ownership Fee Simple
SqFt Source Assessor
Special Listing Condition Standard
Read Less

Bought with Andrew M Johnson • Long & Foster Real Estate, Inc.



