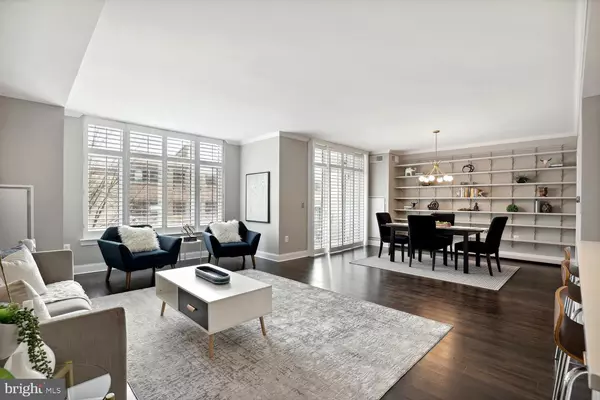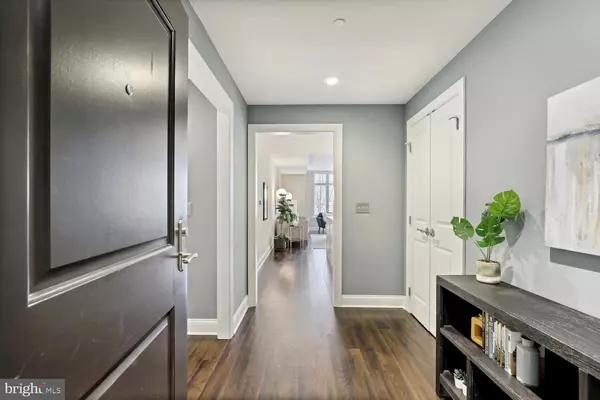For more information regarding the value of a property, please contact us for a free consultation.
4915 HAMPDEN LN #203 Bethesda, MD 20814
Want to know what your home might be worth? Contact us for a FREE valuation!

Our team is ready to help you sell your home for the highest possible price ASAP
Key Details
Sold Price $1,405,000
Property Type Condo
Sub Type Condo/Co-op
Listing Status Sold
Purchase Type For Sale
Square Footage 1,720 sqft
Price per Sqft $816
Subdivision Edgemoor
MLS Listing ID MDMC2117904
Sold Date 02/09/24
Style Other
Bedrooms 2
Full Baths 2
Half Baths 1
Condo Fees $1,944/mo
HOA Y/N N
Abv Grd Liv Area 1,720
Originating Board BRIGHT
Year Built 2017
Annual Tax Amount $14,720
Tax Year 2023
Property Description
Outstanding 2 BR, 2.5BA six year young condominium at Hampden Row, awarded by Bethesda Magazine as the #1 Best New Luxury Condominium in 2017. Almost too many features to describe. After entering into a large foyer with a powder room off to the left, one is greeted with a spectacularly laid-out open floor plan which includes a very large living room, well-defined dining area and drop-dead kitchen with all the great stuff and a huge island with pull-up bar seating. There is also in this area of the apartment a good-sized and very practical study and a south-facing balcony accessed through glass doors adjacent to the dining area. One enters the bedroom area via an attractive hall which includes a laundry closet along with two huge hanging/storage closets. The primary bedroom is lovely. The private bathroom is even lovelier and includes double sinks/vanity cabinets, a soaking tub, large separate shower, and loads of storage. There is not one, but two, impressive walk-in closets between the bedroom and the bathroom. A second bedroom with ensuite bathroom finishes off this section of the apartment. Wood floors and six foot high windows with handsome plantation shutters throughout the main rooms. The spacious closets are all customized. 24/7 front desk, fitness room, beautiful club room, roof deck - the amenities are outstanding. And of course, the location: walk to dozens and dozens of restaurants and shoping options and Metro is close by. This is a truly wonderful offering. Open Sunday, January 21 from 1-3 pm.
Location
State MD
County Montgomery
Rooms
Other Rooms Living Room, Dining Room, Primary Bedroom, Kitchen, Foyer, Laundry, Office, Bathroom 2, Primary Bathroom, Additional Bedroom
Main Level Bedrooms 2
Interior
Interior Features Combination Dining/Living, Combination Kitchen/Living, Crown Moldings, Dining Area, Floor Plan - Open, Kitchen - Gourmet, Kitchen - Island, Primary Bath(s), Recessed Lighting, Soaking Tub, Sprinkler System, Walk-in Closet(s), Window Treatments, Wood Floors
Hot Water Electric
Heating Central, Heat Pump(s)
Cooling Central A/C, Heat Pump(s)
Flooring Wood
Equipment Built-In Microwave, Cooktop, Dishwasher, Disposal, Dryer, Icemaker, Microwave, Oven - Wall, Oven/Range - Electric, Refrigerator, Stainless Steel Appliances, Washer, Water Heater
Fireplace N
Window Features Double Pane,Insulated
Appliance Built-In Microwave, Cooktop, Dishwasher, Disposal, Dryer, Icemaker, Microwave, Oven - Wall, Oven/Range - Electric, Refrigerator, Stainless Steel Appliances, Washer, Water Heater
Heat Source Electric
Laundry Dryer In Unit, Has Laundry, Main Floor, Washer In Unit
Exterior
Parking Features Other
Garage Spaces 2.0
Parking On Site 2
Utilities Available Electric Available, Natural Gas Available, Sewer Available, Water Available
Amenities Available Club House, Common Grounds, Concierge, Elevator, Exercise Room, Meeting Room, Reserved/Assigned Parking
Water Access N
Accessibility Elevator
Total Parking Spaces 2
Garage Y
Building
Story 1
Unit Features Mid-Rise 5 - 8 Floors
Sewer Public Sewer
Water Public
Architectural Style Other
Level or Stories 1
Additional Building Above Grade, Below Grade
New Construction N
Schools
School District Montgomery County Public Schools
Others
Pets Allowed Y
HOA Fee Include Common Area Maintenance,Ext Bldg Maint,Insurance,Reserve Funds,Sewer,Snow Removal,Trash,Water
Senior Community No
Tax ID 160703787856
Ownership Condominium
Special Listing Condition Standard
Pets Allowed Cats OK, Dogs OK
Read Less

Bought with Meredith L Margolis • Compass



