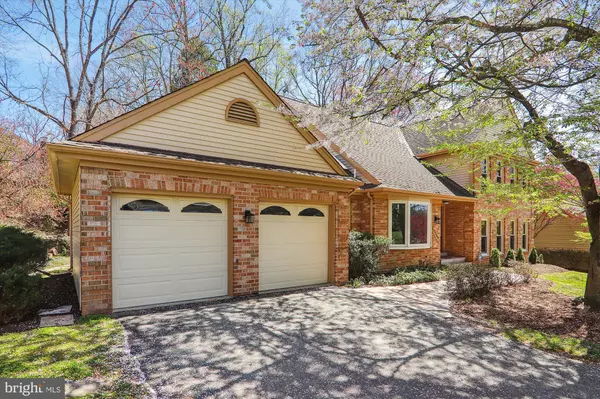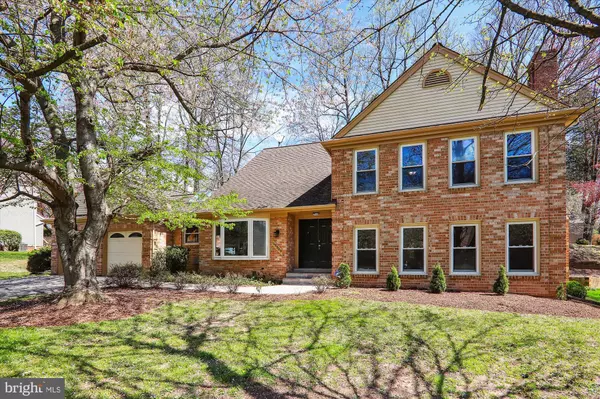For more information regarding the value of a property, please contact us for a free consultation.
12509 GREENHILL DR Silver Spring, MD 20904
Want to know what your home might be worth? Contact us for a FREE valuation!

Our team is ready to help you sell your home for the highest possible price ASAP
Key Details
Sold Price $800,000
Property Type Single Family Home
Sub Type Detached
Listing Status Sold
Purchase Type For Sale
Square Footage 3,106 sqft
Price per Sqft $257
Subdivision Valleybrook
MLS Listing ID MDMC2126642
Sold Date 05/14/24
Style Colonial
Bedrooms 5
Full Baths 3
Half Baths 1
HOA Y/N N
Abv Grd Liv Area 2,606
Originating Board BRIGHT
Year Built 1985
Annual Tax Amount $6,060
Tax Year 2023
Lot Size 0.345 Acres
Acres 0.34
Property Description
This a lovely and spacious colonial with a terrific floor plan and all freshly painted! When you enter into the foyer and step onto the hardwood oak floors, you'll experience a vaulted ceiling that lifts your eyes upwards and creates an open air feeling that surrounds you as you come in. To your right is a large open and bright family room with a wood-burning fireplace and a wet bar, and on the left side of the foyer is a BIG kitchen with vaulted ceilings again, and a table space adequate for a nice size table. The kitchen opens to a separate dining area (also accessible from the foyer) and then to a living room that leads out to a large 2-level deck. You'll also find a main level bedroom (or office) and a half bath as well as a laundry room with luxury vinyl plank flooring. Upstairs sports an exceptionally big primary bedroom with a separate sitting area including not one, two, or even three closets, but FOUR closets that include a walk-in closet to boot! A deluxe primary bathroom with a separate shower, soaking tub and dual sinks are just the right touch to complete this bedroom suite. The lower level is finished and has a nice size recreation room with Pergo-type flooring and full bath. The two-car garage is big enough for two cars to fit comfortably as well as providing extra storage space. Outside, the landscaped yard is private and expands back beyond the deck in the backyard providing lots of room to spread out. Conveniently located to FDA, shopping, major routes, and the local high school is literally just two blocks around the corner. No one is going to be late for school who lives here - LOL. This is an excellent (and rare) opportunity to own a home in this lovely community. Everything about this home and location can all summed up in one word – Splendiferous!
Location
State MD
County Montgomery
Zoning R200
Direction West
Rooms
Other Rooms Living Room, Dining Room, Primary Bedroom, Bedroom 2, Bedroom 3, Bedroom 4, Bedroom 5, Kitchen, Family Room, Foyer, Laundry, Recreation Room, Bathroom 2, Bathroom 3, Primary Bathroom
Basement Fully Finished, Connecting Stairway
Main Level Bedrooms 1
Interior
Interior Features Attic, Breakfast Area, Carpet, Chair Railings, Crown Moldings, Dining Area, Entry Level Bedroom, Floor Plan - Traditional, Formal/Separate Dining Room, Kitchen - Eat-In, Kitchen - Table Space, Primary Bath(s), Skylight(s), Soaking Tub, Walk-in Closet(s), Wet/Dry Bar, Wood Floors
Hot Water Electric
Heating Heat Pump - Electric BackUp, Forced Air
Cooling Central A/C, Heat Pump(s)
Flooring Wood, Tile/Brick, Partially Carpeted, Luxury Vinyl Plank
Fireplaces Number 1
Fireplaces Type Brick
Equipment Dishwasher, Disposal, Dryer - Electric, Icemaker, Oven/Range - Electric, Range Hood, Refrigerator, Washer, Water Heater
Fireplace Y
Window Features Double Hung,Double Pane,Energy Efficient,Skylights,Vinyl Clad
Appliance Dishwasher, Disposal, Dryer - Electric, Icemaker, Oven/Range - Electric, Range Hood, Refrigerator, Washer, Water Heater
Heat Source Electric
Laundry Main Floor
Exterior
Parking Features Additional Storage Area, Garage - Front Entry, Garage Door Opener
Garage Spaces 6.0
Water Access N
Roof Type Architectural Shingle
Accessibility None
Attached Garage 2
Total Parking Spaces 6
Garage Y
Building
Story 3
Foundation Block, Slab
Sewer Public Sewer
Water Public
Architectural Style Colonial
Level or Stories 3
Additional Building Above Grade, Below Grade
Structure Type Dry Wall,Vaulted Ceilings
New Construction N
Schools
Elementary Schools Burnt Mills
Middle Schools Francis Scott Key
High Schools Springbrook
School District Montgomery County Public Schools
Others
Senior Community No
Tax ID 160502021982
Ownership Fee Simple
SqFt Source Assessor
Acceptable Financing Cash, Conventional, FHA, VA
Listing Terms Cash, Conventional, FHA, VA
Financing Cash,Conventional,FHA,VA
Special Listing Condition Standard
Read Less

Bought with Mel Debra Davies • Long & Foster Real Estate, Inc.



