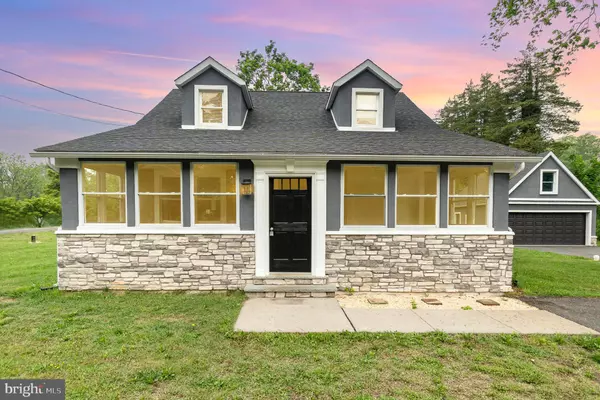For more information regarding the value of a property, please contact us for a free consultation.
2828 HARFORD RD Fallston, MD 21047
Want to know what your home might be worth? Contact us for a FREE valuation!

Our team is ready to help you sell your home for the highest possible price ASAP
Key Details
Sold Price $475,000
Property Type Single Family Home
Sub Type Detached
Listing Status Sold
Purchase Type For Sale
Square Footage 2,642 sqft
Price per Sqft $179
Subdivision Fallston Manor
MLS Listing ID MDHR2031506
Sold Date 07/09/24
Style Cape Cod
Bedrooms 3
Full Baths 2
Half Baths 1
HOA Y/N N
Abv Grd Liv Area 1,892
Originating Board BRIGHT
Year Built 1940
Annual Tax Amount $3,268
Tax Year 2023
Lot Size 1.000 Acres
Acres 1.0
Property Description
This charming, completely renovated Cape Cod in the sought after area of Fallston, offers Harford County luxury living for a great price! Boasting 3 large bedrooms, including a master suite on the main level, and 2.5 baths, every inch of this home exudes elegance. The bathrooms are lavishly appointed and upgraded, while the spacious kitchen features top-of-the-line appliances, a sprawling island, and beautiful quartz countertops with an open concept dining room.
Enjoy cozy evenings by the fireplace in the living area, or bask in the natural light streaming through the sunroom. With a mudroom and laundry room on the main level for convenience, this home offers both style and functionality. Situated on over an acre of land, and plenty of parking, the property provides ample space for outdoor activities and guests.
The highlight of the property is the oversized detached garage with a loft, perfect for storage or a workshop. With country-style luxury, this Fallston gem is ready to welcome you home!
*Brand new French drain was installed in the basement for extra peace of mind*
VA BUYERS- ASSUMABLE MORTGAGE AVAILABLE AT 5.62% INTEREST RATE
Schedule your tour today!!
Location
State MD
County Harford
Zoning AG
Rooms
Other Rooms Dining Room, Primary Bedroom, Bedroom 2, Bedroom 3, Kitchen, Sun/Florida Room, Great Room, Laundry, Mud Room, Bathroom 2, Primary Bathroom, Half Bath
Basement Outside Entrance, Unfinished, Sump Pump, Side Entrance
Main Level Bedrooms 1
Interior
Interior Features Carpet, Ceiling Fan(s), Floor Plan - Open, Kitchen - Eat-In, Kitchen - Island, Recessed Lighting, Upgraded Countertops, Walk-in Closet(s), WhirlPool/HotTub
Hot Water Electric
Heating Forced Air, Heat Pump(s)
Cooling Central A/C, Ceiling Fan(s), Zoned
Flooring Carpet, Luxury Vinyl Plank, Laminate Plank
Fireplaces Number 1
Fireplaces Type Gas/Propane, Mantel(s), Stone
Equipment Built-In Microwave, Dishwasher, Exhaust Fan, Oven - Self Cleaning, Oven/Range - Electric, Refrigerator, Stainless Steel Appliances, Washer/Dryer Hookups Only, Water Heater
Fireplace Y
Window Features Double Pane
Appliance Built-In Microwave, Dishwasher, Exhaust Fan, Oven - Self Cleaning, Oven/Range - Electric, Refrigerator, Stainless Steel Appliances, Washer/Dryer Hookups Only, Water Heater
Heat Source Electric
Laundry Main Floor, Hookup
Exterior
Exterior Feature Patio(s)
Parking Features Additional Storage Area, Garage - Front Entry, Garage Door Opener
Garage Spaces 7.0
Water Access N
Roof Type Architectural Shingle
Accessibility None
Porch Patio(s)
Total Parking Spaces 7
Garage Y
Building
Lot Description Cleared
Story 2
Foundation Block
Sewer On Site Septic
Water Well
Architectural Style Cape Cod
Level or Stories 2
Additional Building Above Grade, Below Grade
Structure Type Dry Wall,9'+ Ceilings
New Construction N
Schools
High Schools Fallston
School District Harford County Public Schools
Others
Pets Allowed Y
Senior Community No
Tax ID 1303028283
Ownership Fee Simple
SqFt Source Estimated
Acceptable Financing Cash, Conventional, FHA, VA
Listing Terms Cash, Conventional, FHA, VA
Financing Cash,Conventional,FHA,VA
Special Listing Condition Standard
Pets Allowed No Pet Restrictions
Read Less

Bought with Michael Myslinski • Next Step Realty



