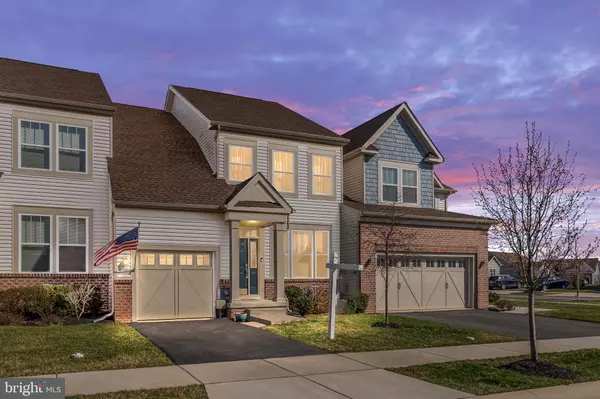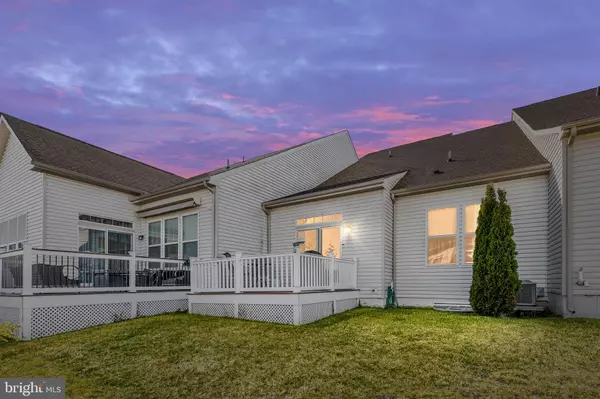For more information regarding the value of a property, please contact us for a free consultation.
2402 PUCCINI LN Middletown, DE 19709
Want to know what your home might be worth? Contact us for a FREE valuation!

Our team is ready to help you sell your home for the highest possible price ASAP
Key Details
Sold Price $410,000
Property Type Townhouse
Sub Type Interior Row/Townhouse
Listing Status Sold
Purchase Type For Sale
Square Footage 1,950 sqft
Price per Sqft $210
Subdivision Village Of Bayberry
MLS Listing ID DENC2057130
Sold Date 07/31/24
Style Traditional
Bedrooms 2
Full Baths 2
Half Baths 1
HOA Fees $140/mo
HOA Y/N Y
Abv Grd Liv Area 1,950
Originating Board BRIGHT
Year Built 2019
Annual Tax Amount $2,830
Tax Year 2022
Lot Size 3,485 Sqft
Acres 0.08
Property Description
BACK ON THE MARKET THROUGH NO FAULT OF THE SELLER Rare VILLA for sale in great 55+ community. Downsizing and you need storage space for all of the stuff you have accumulated over the years? This home may be the answer you have been looking for. This charming 2 bedroom, 2.1 bathroom Villa spans 2 levels, offers a spacious and open floor plan perfect for comfortable living and entertaining. Inside is a thoughtfully designed interior featuring a multitude of desirable amenities. The main level boasts a combination dining/living area, perfect for hosting gatherings, while the kitchen is a chef's dream with its gourmet design, eat-in layout, sleek appliances and a sunroom with access to the rear deck. Recessed lighting and ceiling fans add a touch of elegance and functionality to the space. The primary bedroom includes a luxurious ensuite bathroom with a stall shower. The 2nd floor has a large loft, 2nd bath and bedroom. AND LET'S NOT FORGET THE FULL BASEMENT. Outside, the property is complemented by a deck and porch, ideal for enjoying the fresh air and entertaining guests. This 55+ resort-style community offers luxury amenities for a low monthly HOA fee that includes landscaping, snow plowing and trash removal. There is an outdoor heated pool, pickle ball courts, tennis courts, bocce courts, and walking trails. Inside the large 10,000 sq ft clubhouse features a large community room, bar, fitness room, exercise room, billiards room, meeting rooms and a large patio overlooking one of the large outdoor ponds with a fire pit. There is an active social scene full of activities for many different interests.
Location
State DE
County New Castle
Area South Of The Canal (30907)
Zoning S
Rooms
Other Rooms Living Room, Dining Room, Primary Bedroom, Kitchen, Basement, Sun/Florida Room, Laundry, Loft, Bathroom 1, Bathroom 2, Primary Bathroom, Half Bath
Basement Full, Poured Concrete, Sump Pump, Unfinished
Main Level Bedrooms 1
Interior
Interior Features Attic, Breakfast Area, Ceiling Fan(s), Combination Dining/Living, Floor Plan - Open, Kitchen - Eat-In, Kitchen - Gourmet, Recessed Lighting, Bathroom - Stall Shower, Walk-in Closet(s)
Hot Water Electric
Heating Forced Air
Cooling Central A/C
Flooring Carpet, Luxury Vinyl Plank
Fireplace N
Heat Source Natural Gas
Exterior
Exterior Feature Deck(s), Porch(es)
Parking Features Garage - Front Entry, Inside Access
Garage Spaces 3.0
Utilities Available Cable TV, Electric Available, Natural Gas Available, Sewer Available, Water Available
Amenities Available Billiard Room, Club House, Common Grounds, Community Center, Dog Park, Exercise Room, Fitness Center, Meeting Room, Party Room, Pool - Outdoor, Recreational Center, Retirement Community, Shuffleboard
Water Access N
Roof Type Architectural Shingle
Accessibility Doors - Lever Handle(s)
Porch Deck(s), Porch(es)
Attached Garage 1
Total Parking Spaces 3
Garage Y
Building
Story 2
Foundation None
Sewer Public Septic
Water Public
Architectural Style Traditional
Level or Stories 2
Additional Building Above Grade, Below Grade
Structure Type Dry Wall
New Construction N
Schools
School District Appoquinimink
Others
HOA Fee Include Common Area Maintenance,Health Club,Lawn Maintenance,Management,Pool(s),Road Maintenance,Snow Removal,Trash
Senior Community Yes
Age Restriction 55
Tax ID 13-013.14-094
Ownership Fee Simple
SqFt Source Estimated
Acceptable Financing Cash, Conventional, FHA, VA
Listing Terms Cash, Conventional, FHA, VA
Financing Cash,Conventional,FHA,VA
Special Listing Condition Standard
Read Less

Bought with Teresa Marie Foster • VRA Realty



