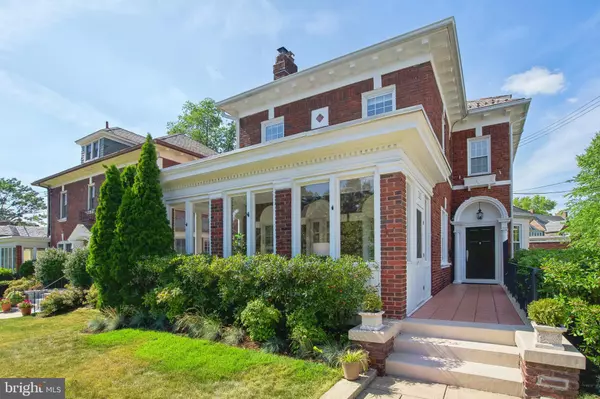For more information regarding the value of a property, please contact us for a free consultation.
1705 ALLISON ST NW Washington, DC 20011
Want to know what your home might be worth? Contact us for a FREE valuation!

Our team is ready to help you sell your home for the highest possible price ASAP
Key Details
Sold Price $1,885,000
Property Type Single Family Home
Sub Type Detached
Listing Status Sold
Purchase Type For Sale
Square Footage 3,414 sqft
Price per Sqft $552
Subdivision Crestwood
MLS Listing ID DCDC2147126
Sold Date 08/21/24
Style Traditional
Bedrooms 5
Full Baths 3
Half Baths 1
HOA Y/N N
Abv Grd Liv Area 2,578
Originating Board BRIGHT
Year Built 1926
Annual Tax Amount $11,987
Tax Year 2023
Lot Size 6,201 Sqft
Acres 0.14
Property Description
Fantastic five-bedroom, three-and-a-half bathroom home in Crestwood spanning over 3,400 sq. ft of finished space plus garage parking. This c. 1926 brick Colonial Revival home has a classic floor plan with modern updates. The first floor welcomes you with a grand foyer, a spacious living room with fireplace, a sunroom, dining room, a powder room and a renovated eat-in kitchen with butler's pantry. An additional breakfast room provides flexibility as a home office or multi-purpose space. On the second level, there is a large primary bedroom with an ensuite bathroom and a sunroom, perfect for conversion into a dressing room or an office space and a walk in closet. This level includes two ample bedrooms with a hall bathroom. The third floor has a large guest room or can be used as an additional office or recreational space. The fully finished lower level bedroom/family room has access to the yard, a beautifully renovated bathroom and a separate laundry room. The large backyard leads to the garage with EV charger and ample storage space. 9KW Solar panels on the roof of the garage and a main house provide power back to the grid and credit to the owner. This residence is a rare opportunity in Crestwood!
Location
State DC
County Washington
Zoning RESIDENTIAL
Rooms
Basement Interior Access
Interior
Interior Features Breakfast Area, Butlers Pantry, Combination Kitchen/Dining, Floor Plan - Traditional, Kitchen - Eat-In, Kitchen - Gourmet, Primary Bath(s), Recessed Lighting, Walk-in Closet(s), Wood Floors
Hot Water Natural Gas
Heating Forced Air
Cooling Central A/C
Fireplaces Number 2
Fireplace Y
Heat Source Electric
Exterior
Parking Features Covered Parking, Garage Door Opener
Garage Spaces 2.0
Water Access N
Accessibility None
Total Parking Spaces 2
Garage Y
Building
Story 4
Foundation Other
Sewer Public Sewer
Water Public
Architectural Style Traditional
Level or Stories 4
Additional Building Above Grade, Below Grade
New Construction N
Schools
School District District Of Columbia Public Schools
Others
Senior Community No
Tax ID 2658//0024
Ownership Fee Simple
SqFt Source Assessor
Special Listing Condition Standard
Read Less

Bought with Eric M Broermann • Compass



