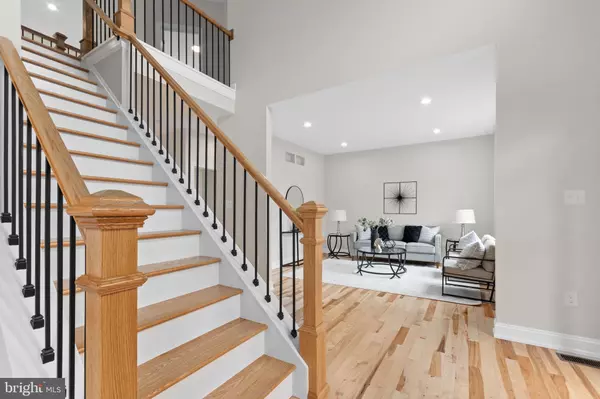For more information regarding the value of a property, please contact us for a free consultation.
3466 TUCKAHOE RD Franklinville, NJ 08322
Want to know what your home might be worth? Contact us for a FREE valuation!

Our team is ready to help you sell your home for the highest possible price ASAP
Key Details
Sold Price $745,000
Property Type Single Family Home
Sub Type Detached
Listing Status Sold
Purchase Type For Sale
Square Footage 2,880 sqft
Price per Sqft $258
MLS Listing ID NJGL2045520
Sold Date 09/06/24
Style Craftsman
Bedrooms 4
Full Baths 3
HOA Y/N N
Abv Grd Liv Area 2,880
Originating Board BRIGHT
Year Built 2024
Tax Year 2023
Lot Size 3.410 Acres
Acres 3.41
Lot Dimensions 0.00 x 0.00
Property Description
Simply stunning best describes this gorgeous new construction home, perfectly situated on a sprawling 3.41 acre wooded lot that offers unmatched natural beauty. Thoughtfully designed with meticulous attention to detail, this home exudes modern sophistication and comfort throughout its extensive floor plan. Accentuated with 9ft ceilings on all levels, you are greeted with an abundance of natural light pouring through the impressive wall of windows that frames picturesque views of the wooded backyard. Step into gleaming solid Bruce hardwoods that flow seamlessly throughout the main level, leading you to the gourmet eat in kitchen outfitted with sleek quartz counter tops, a substantial island and a convenient wet bar ideal for entertaining guests. Enjoy your own private office or flex space, right on the main level. Stay cool and comfortable with dual air conditioners ensuring climate control efficiency, while the main floor laundry room adds practical convenience to daily chores. Step out onto your large deck, a perfect spot to enjoy your morning coffee, overlooking your expansive property dotted with mature trees. Ascend to the second floor where a spacious primary suite awaits, featuring tray ceilings that enhance the sense of openness and luxury. A perfectly appointed reading nook invites you to unwind after a long day. Indulge in the over sized walk in shower, dual vanities and ample storage space offered in the large en-suite bathroom. Three well sized bedrooms and a large full bath with double vanity complete the second level. A large, unfinished basement tops off this gorgeous home. Don't miss out on the opportunity to own this exceptional property!
Location
State NJ
County Gloucester
Area Franklin Twp (20805)
Zoning PRR
Rooms
Basement Unfinished, Drainage System, Sump Pump
Interior
Interior Features Breakfast Area, Ceiling Fan(s), Dining Area, Floor Plan - Open, Kitchen - Eat-In, Kitchen - Island, Recessed Lighting, Upgraded Countertops, Walk-in Closet(s), Wet/Dry Bar, Wine Storage, Wood Floors
Hot Water Natural Gas
Heating Forced Air
Cooling Central A/C
Flooring Solid Hardwood
Equipment Oven/Range - Gas, Range Hood, Six Burner Stove, Stainless Steel Appliances
Fireplace N
Appliance Oven/Range - Gas, Range Hood, Six Burner Stove, Stainless Steel Appliances
Heat Source Natural Gas
Exterior
Exterior Feature Deck(s)
Parking Features Garage - Side Entry, Oversized, Inside Access
Garage Spaces 2.0
Water Access N
View Trees/Woods
Roof Type Architectural Shingle
Accessibility None
Porch Deck(s)
Attached Garage 2
Total Parking Spaces 2
Garage Y
Building
Lot Description Backs to Trees, Partly Wooded
Story 2
Foundation Other
Sewer On Site Septic
Water Well
Architectural Style Craftsman
Level or Stories 2
Additional Building Above Grade, Below Grade
New Construction Y
Schools
School District Delsea Regional High Scho Schools
Others
Pets Allowed Y
Senior Community No
Tax ID 05-00702-00039 06
Ownership Fee Simple
SqFt Source Assessor
Acceptable Financing Cash, Conventional
Listing Terms Cash, Conventional
Financing Cash,Conventional
Special Listing Condition Standard
Pets Allowed No Pet Restrictions
Read Less

Bought with Kiley Ansbro • Collini Real Estate LLC
GET MORE INFORMATION




