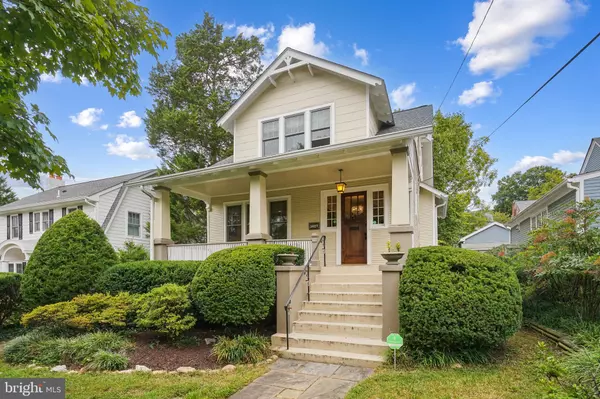For more information regarding the value of a property, please contact us for a free consultation.
3427 OLIVER ST NW Washington, DC 20015
Want to know what your home might be worth? Contact us for a FREE valuation!

Our team is ready to help you sell your home for the highest possible price ASAP
Key Details
Sold Price $1,725,000
Property Type Single Family Home
Sub Type Detached
Listing Status Sold
Purchase Type For Sale
Square Footage 2,730 sqft
Price per Sqft $631
Subdivision Chevy Chase
MLS Listing ID DCDC2159374
Sold Date 10/24/24
Style Bungalow
Bedrooms 4
Full Baths 4
Half Baths 1
HOA Y/N N
Abv Grd Liv Area 1,947
Originating Board BRIGHT
Year Built 1919
Annual Tax Amount $11,673
Tax Year 2023
Lot Size 6,008 Sqft
Acres 0.14
Property Description
Welcome to this renovated 1919 Bungalow located in the Chevy Chase neighborhood. This property retains its original architectural features and offers a well-planned layout. The entryway features a preserved wooden staircase, leading to a spacious living room with a functioning wood-burning fireplace. The dining room receives ample natural light, and the remodeled kitchen blends seamlessly with the home's original style while incorporating modern amenities. The adjacent eat-in area provides direct access to the deck, which overlooks a private, peaceful backyard.
The upper floor includes three bedrooms and two updated bathrooms. The finished lower level, with several windows and a walk-out, offers a large recreational room, a fourth bedroom, a full bathroom, laundry room, storage areas, and an office space. The property also includes a front porch and a detached garage.
Situated on a quiet street with mature trees, the home is conveniently located near Military Road, Connecticut Avenue, and Western Avenue, making it ideal for commuters. It is also within the boundaries of highly regarded DC public schools: Lafayette Elementary, Deal Middle School, and Jackson Reed High School.
Location
State DC
County Washington
Zoning RESIDENTIAL
Direction South
Rooms
Other Rooms Living Room, Dining Room, Bedroom 2, Bedroom 3, Bedroom 4, Kitchen, Family Room, Den, Foyer, Breakfast Room, Bedroom 1, Laundry, Recreation Room, Storage Room, Bathroom 1, Bathroom 2, Bathroom 3, Half Bath
Basement Fully Finished, Daylight, Partial, Interior Access, Outside Entrance, Rear Entrance, Sump Pump, Walkout Stairs, Windows
Interior
Interior Features Built-Ins, Carpet, Ceiling Fan(s), Crown Moldings, Dining Area, Floor Plan - Traditional, Kitchen - Eat-In, Kitchen - Gourmet, Recessed Lighting, Store/Office, Studio, Upgraded Countertops, Walk-in Closet(s), Window Treatments, Wood Floors
Hot Water Natural Gas
Heating Forced Air
Cooling Central A/C
Flooring Ceramic Tile, Hardwood, Carpet
Fireplaces Number 1
Fireplaces Type Wood
Equipment Built-In Microwave, Dishwasher, Disposal, Dryer - Electric, Washer, Stove, Refrigerator, Water Heater - High-Efficiency, Water Dispenser
Furnishings No
Fireplace Y
Window Features Double Pane
Appliance Built-In Microwave, Dishwasher, Disposal, Dryer - Electric, Washer, Stove, Refrigerator, Water Heater - High-Efficiency, Water Dispenser
Heat Source Natural Gas
Laundry Lower Floor, Washer In Unit, Dryer In Unit
Exterior
Garage Spaces 1.0
Carport Spaces 1
Fence Picket
Utilities Available Cable TV, Electric Available, Sewer Available, Water Available, Natural Gas Available
Water Access N
View Street, Trees/Woods
Roof Type Architectural Shingle
Street Surface Paved
Accessibility None
Road Frontage City/County
Total Parking Spaces 1
Garage N
Building
Story 2
Foundation Block
Sewer Public Sewer
Water Public
Architectural Style Bungalow
Level or Stories 2
Additional Building Above Grade, Below Grade
Structure Type Dry Wall
New Construction N
Schools
Elementary Schools Lafayette
Middle Schools Deal
High Schools Jackson-Reed
School District District Of Columbia Public Schools
Others
Pets Allowed Y
Senior Community No
Tax ID 2000//0030
Ownership Fee Simple
SqFt Source Assessor
Acceptable Financing Conventional, Cash, Bank Portfolio
Horse Property N
Listing Terms Conventional, Cash, Bank Portfolio
Financing Conventional,Cash,Bank Portfolio
Special Listing Condition Standard
Pets Allowed No Pet Restrictions
Read Less

Bought with Thomas Aloysius O'Neil III • Compass



