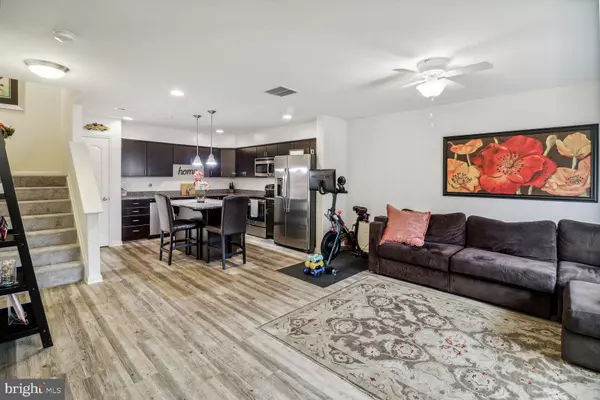For more information regarding the value of a property, please contact us for a free consultation.
1821 CASSANDRA DR #164 Eldersburg, MD 21784
Want to know what your home might be worth? Contact us for a FREE valuation!

Our team is ready to help you sell your home for the highest possible price ASAP
Key Details
Sold Price $343,000
Property Type Condo
Sub Type Condo/Co-op
Listing Status Sold
Purchase Type For Sale
Subdivision Reservoir Ridge
MLS Listing ID MDCR2022860
Sold Date 10/31/24
Style Colonial
Bedrooms 3
Full Baths 2
Half Baths 1
Condo Fees $330/mo
HOA Y/N N
Originating Board BRIGHT
Year Built 2015
Annual Tax Amount $3,168
Tax Year 2024
Property Description
Welcome to your dream home in the sought-after Reservoir Ridge development! This beautifully appointed 3-bedroom, 2.5-bathroom condo boasts a townhome feel, offering both comfort and modern living. Also, New Carpet installed just for you!
Step inside to discover an inviting layout that maximizes space and natural light. The open-concept living area flows seamlessly into a stylish kitchen with granite counters & stainless steel appliances, making it ideal for entertaining family and friends. Each of the three spacious bedrooms provides a tranquil retreat, while the two and a half bathrooms ensure convenience for your household. There's a bathroom on every level! Not to mention the second level laundry room off the hall from bedrooms 2 and 3. Upper level primary suite provides tranquility and optimal organization. The primary bathroom has soaking tub, double sinks, plus a shower! The walk-closet is generously sized and there's a linen closet on both bedroom floors!
Enjoy an array of community amenities designed for your leisure and lifestyle: community pool, multiple play areas and playgrounds, plus this development hosts weekly food trucks! Keep in mind there are standard living expenses that are covered in your condo fees. They include: exterior building maintenance, insurance, lawn maintenance, management, parking, pool, sewer, trash, water, taxes, snow removal, playgrounds, jogging paths, and more!
Located within walking distance to elementary and middle schools, you'll find yourself near an abundance of neighborhood amenities, including restaurants, grocery stores, gyms, and stores. Plus, with easy access to Downtown Sykesville, you'll have the best of both suburban tranquility and urban convenience right at your doorstep. Enjoy all this small town has to offer with Sunday farmer's market, holiday special events, and festivals!
Don't miss this incredible opportunity to embrace a lifestyle of convenience, community, and comfort in Reservoir Ridge. Less than 10 mins from hiking/kayaking and local Sykesville parks. Schedule your showing today and start living your best life!
Location
State MD
County Carroll
Zoning R-100
Interior
Hot Water Electric
Heating Heat Pump - Electric BackUp
Cooling Central A/C
Flooring Luxury Vinyl Tile, Ceramic Tile, Carpet
Fireplace N
Heat Source Electric
Exterior
Utilities Available Under Ground
Amenities Available Other
Water Access N
Accessibility None
Garage N
Building
Story 3
Foundation Slab
Sewer Public Sewer
Water Public
Architectural Style Colonial
Level or Stories 3
Additional Building Above Grade, Below Grade
New Construction N
Schools
Elementary Schools Carrolltowne
Middle Schools Oklahoma Rd
High Schools Liberty
School District Carroll County Public Schools
Others
Pets Allowed Y
HOA Fee Include Other
Senior Community No
Tax ID 0705431467
Ownership Condominium
Acceptable Financing Cash, Conventional, FHA, VA, USDA
Listing Terms Cash, Conventional, FHA, VA, USDA
Financing Cash,Conventional,FHA,VA,USDA
Special Listing Condition Standard
Pets Allowed No Pet Restrictions
Read Less

Bought with Timothy B. Dulany • RE/MAX Advantage Realty



