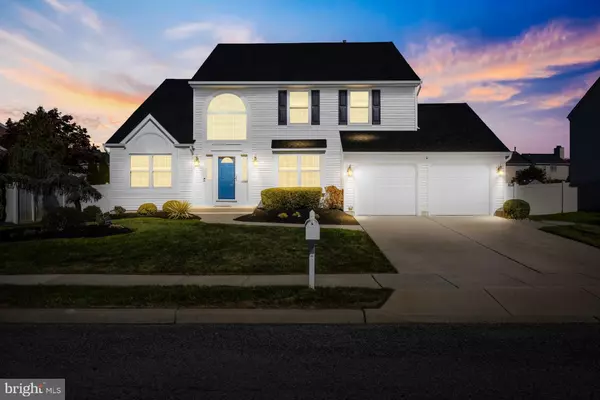For more information regarding the value of a property, please contact us for a free consultation.
21 CLINTON LN Marlton, NJ 08053
Want to know what your home might be worth? Contact us for a FREE valuation!

Our team is ready to help you sell your home for the highest possible price ASAP
Key Details
Sold Price $701,000
Property Type Single Family Home
Sub Type Detached
Listing Status Sold
Purchase Type For Sale
Square Footage 2,326 sqft
Price per Sqft $301
Subdivision Meadows
MLS Listing ID NJBL2074444
Sold Date 11/08/24
Style Traditional
Bedrooms 4
Full Baths 2
Half Baths 1
HOA Y/N N
Abv Grd Liv Area 2,326
Originating Board BRIGHT
Year Built 1996
Annual Tax Amount $10,689
Tax Year 2023
Lot Size 9,278 Sqft
Acres 0.21
Lot Dimensions 80.00 x 116.00
Property Description
Welcome home to The Meadows at Willow Ridge. This beautifully maintained 4 bedroom 2.5 bathroom Chiusano built home is ready for you to move right in! Starting with the exterior - the roof, siding, gutters and garage doors are all new (2023), not to mention the heated saltwater inground pool (new liner in 2022) + hot tub! As you walk through the front door, you will find vaulted ceilings and freshly painted walls. As you walk through the home, you will find an updated powder room, and a kitchen fit for a chef with an oversized island that gives you ample space to entertain. Upstairs holds 4 spacious bedrooms and two updated bathrooms. Other notable upgrades include all newer Pella windows, built in office space in one of the bedrooms (which is the perfect work from home space)! Come check this one out, it will not disappoint!
Location
State NJ
County Burlington
Area Evesham Twp (20313)
Zoning MD
Interior
Interior Features Kitchen - Eat-In, Walk-in Closet(s), Wood Floors
Hot Water Natural Gas
Cooling Central A/C
Flooring Hardwood
Equipment Stainless Steel Appliances
Fireplace N
Appliance Stainless Steel Appliances
Heat Source Natural Gas
Laundry Main Floor
Exterior
Parking Features Garage - Front Entry
Garage Spaces 4.0
Pool In Ground, Saltwater, Heated
Water Access N
Roof Type Architectural Shingle
Accessibility None
Attached Garage 2
Total Parking Spaces 4
Garage Y
Building
Story 2
Foundation Crawl Space
Sewer Public Sewer
Water Public
Architectural Style Traditional
Level or Stories 2
Additional Building Above Grade, Below Grade
New Construction N
Schools
Elementary Schools Marlton Elementary
Middle Schools Marlton Middle M.S.
High Schools Cherokee H.S.
School District Lenape Regional High
Others
Senior Community No
Tax ID 13-00035 13-00008
Ownership Fee Simple
SqFt Source Assessor
Acceptable Financing Cash, Conventional, FHA, VA
Listing Terms Cash, Conventional, FHA, VA
Financing Cash,Conventional,FHA,VA
Special Listing Condition Standard
Read Less

Bought with Michael B Tyszka • Keller Williams Realty - Cherry Hill



