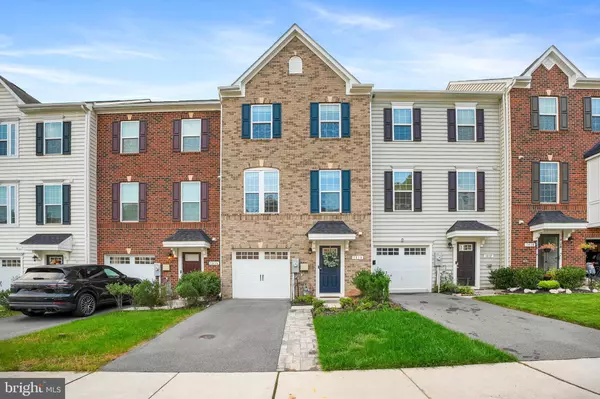For more information regarding the value of a property, please contact us for a free consultation.
1814 WIND GATE RD Halethorpe, MD 21227
Want to know what your home might be worth? Contact us for a FREE valuation!

Our team is ready to help you sell your home for the highest possible price ASAP
Key Details
Sold Price $434,000
Property Type Townhouse
Sub Type Interior Row/Townhouse
Listing Status Sold
Purchase Type For Sale
Square Footage 1,916 sqft
Price per Sqft $226
Subdivision Highgate Village
MLS Listing ID MDBC2108680
Sold Date 11/08/24
Style Colonial
Bedrooms 3
Full Baths 2
Half Baths 1
HOA Fees $39/mo
HOA Y/N Y
Abv Grd Liv Area 1,916
Originating Board BRIGHT
Year Built 2019
Annual Tax Amount $3,960
Tax Year 2024
Lot Size 2,178 Sqft
Acres 0.05
Property Description
MOVE IN TODAY!! This stunning 3-level, open concept townhome is nestled in a quiet cul-de-sac in a sought after neighborhood. This beautifully maintained home is only 5 years young, and boasts a variety of upgrades, including elegant oak stairs, a gourmet kitchen, remote controlled ceiling fans in all rooms for added comfort, and a 10X18 deck on for relaxing/entertaining guests. Pendant lighting enhances the kitchen, while LED lighting on all levels bring additional energy efficiency and ambiance.
The move-in ready home is conveniently located near major highways, shopping, and restaurants. 1814 Wind Gate Rd is ideal for those seeking both tranquility and accessibility. Schedule your appointment today.
Location
State MD
County Baltimore
Zoning RESIDENTIAL
Rooms
Other Rooms Living Room, Primary Bedroom, Bedroom 2, Bedroom 3, Kitchen, Game Room, Foyer, Laundry, Bathroom 1, Primary Bathroom
Basement Sump Pump, Daylight, Full, Fully Finished, Heated, Outside Entrance, Rear Entrance, Rough Bath Plumb, Space For Rooms, Walkout Level
Interior
Interior Features Kitchen - Gourmet, Breakfast Area, Kitchen - Country, Kitchen - Island, Combination Kitchen/Dining, Kitchen - Table Space, Kitchen - Eat-In, Primary Bath(s), Upgraded Countertops, Recessed Lighting, Floor Plan - Open
Hot Water Natural Gas, Tankless
Cooling Central A/C, Programmable Thermostat
Equipment Washer/Dryer Hookups Only, Dishwasher, Disposal, ENERGY STAR Dishwasher, ENERGY STAR Refrigerator, Exhaust Fan, Icemaker, Microwave, Oven - Self Cleaning, Oven - Single, Oven/Range - Electric, Refrigerator, Stove, Water Heater, Water Heater - High-Efficiency, Water Heater - Tankless
Fireplace N
Window Features Casement,Double Pane,Insulated,Low-E,Screens,Vinyl Clad
Appliance Washer/Dryer Hookups Only, Dishwasher, Disposal, ENERGY STAR Dishwasher, ENERGY STAR Refrigerator, Exhaust Fan, Icemaker, Microwave, Oven - Self Cleaning, Oven - Single, Oven/Range - Electric, Refrigerator, Stove, Water Heater, Water Heater - High-Efficiency, Water Heater - Tankless
Heat Source Natural Gas
Exterior
Exterior Feature Deck(s)
Parking Features Garage - Front Entry, Garage Door Opener
Garage Spaces 1.0
Utilities Available Cable TV Available
Water Access N
Roof Type Asphalt
Accessibility Doors - Lever Handle(s)
Porch Deck(s)
Attached Garage 1
Total Parking Spaces 1
Garage Y
Building
Story 3
Foundation Concrete Perimeter
Sewer Public Sewer
Water Public
Architectural Style Colonial
Level or Stories 3
Additional Building Above Grade, Below Grade
Structure Type Dry Wall,Tray Ceilings
New Construction N
Schools
School District Baltimore County Public Schools
Others
Senior Community No
Tax ID 04132300009706
Ownership Fee Simple
SqFt Source Assessor
Security Features Main Entrance Lock,Sprinkler System - Indoor,Carbon Monoxide Detector(s),Smoke Detector
Special Listing Condition Standard
Read Less

Bought with David Buchman • Exit Results Realty



