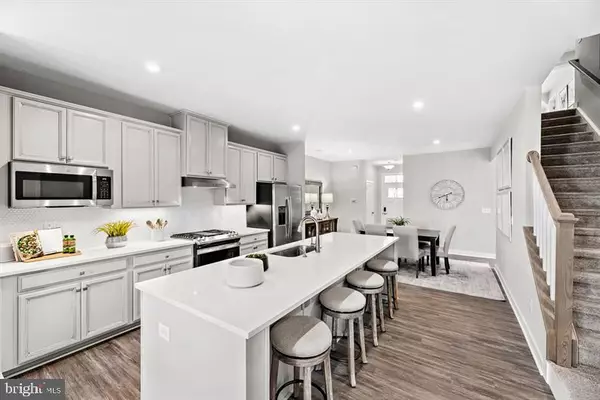For more information regarding the value of a property, please contact us for a free consultation.
5017 HELTON DR Sykesville, MD 21784
Want to know what your home might be worth? Contact us for a FREE valuation!

Our team is ready to help you sell your home for the highest possible price ASAP
Key Details
Sold Price $599,950
Property Type Townhouse
Sub Type End of Row/Townhouse
Listing Status Sold
Purchase Type For Sale
Square Footage 2,788 sqft
Price per Sqft $215
Subdivision Nells Acres
MLS Listing ID MDCR2024004
Sold Date 11/19/24
Style Villa
Bedrooms 3
Full Baths 3
Half Baths 1
HOA Fees $352/mo
HOA Y/N Y
Abv Grd Liv Area 1,905
Originating Board BRIGHT
Year Built 2024
Tax Year 2024
Property Description
TAKE ADVANTAGE OF THIS QUICK MOVE-IN WITH SEPTEMBER/OCTOBER DELIVERY! This End Unit Caroline is the perfect combination of style and space. Right off the 2-car garage, a convenient family entry is where you can drop your things. The gorgeous gourmet kitchen with sprawling island overlooks both the formal dining room and welcoming great room. Your main-level primary suite offers luxury that can't be beat, with its tray ceiling, walk-in closet and dual vanity bath. Upstairs, two large bedrooms and a full bath will make anyone feel at home. There is even an optional study. Add a covered porch and finish the basement for even more living space and see how The Caroline can make life so sweet. Purchase now and receive $15,000 Flex Cash using seller's preferred lender. Schedule your visit today! Photos are representative only.
Location
State MD
County Carroll
Zoning RESIDENTIAL
Rooms
Other Rooms Dining Room, Primary Bedroom, Bedroom 2, Bedroom 3, Kitchen, Foyer, Study, Great Room, Laundry, Mud Room, Recreation Room, Storage Room, Bathroom 1, Primary Bathroom, Full Bath, Half Bath
Basement Walkout Level, Fully Finished
Main Level Bedrooms 1
Interior
Hot Water Tankless
Heating Forced Air
Cooling Central A/C
Fireplace N
Heat Source Natural Gas
Exterior
Exterior Feature Porch(es)
Parking Features Garage Door Opener, Garage - Front Entry
Garage Spaces 2.0
Amenities Available Club House
Water Access N
Accessibility Doors - Lever Handle(s)
Porch Porch(es)
Attached Garage 2
Total Parking Spaces 2
Garage Y
Building
Story 3
Foundation Concrete Perimeter
Sewer Public Sewer
Water Public
Architectural Style Villa
Level or Stories 3
Additional Building Above Grade, Below Grade
New Construction Y
Schools
School District Carroll County Public Schools
Others
HOA Fee Include Common Area Maintenance,Lawn Maintenance,Snow Removal
Senior Community Yes
Age Restriction 55
Tax ID NO TAX RECORD
Ownership Fee Simple
SqFt Source Estimated
Special Listing Condition Standard
Read Less

Bought with Non Member • Metropolitan Regional Information Systems, Inc.



