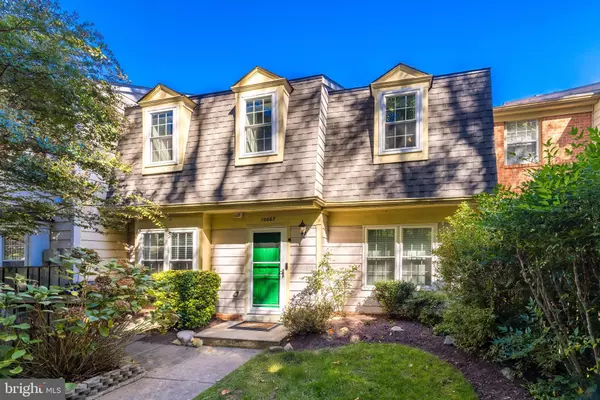For more information regarding the value of a property, please contact us for a free consultation.
12067 GATEWATER DR Rockville, MD 20854
Want to know what your home might be worth? Contact us for a FREE valuation!

Our team is ready to help you sell your home for the highest possible price ASAP
Key Details
Sold Price $535,000
Property Type Townhouse
Sub Type Interior Row/Townhouse
Listing Status Sold
Purchase Type For Sale
Square Footage 1,188 sqft
Price per Sqft $450
Subdivision Fallsberry
MLS Listing ID MDMC2152670
Sold Date 11/25/24
Style Colonial
Bedrooms 3
Full Baths 1
HOA Fees $115/qua
HOA Y/N Y
Abv Grd Liv Area 1,188
Originating Board BRIGHT
Year Built 1985
Annual Tax Amount $5,244
Tax Year 2024
Lot Size 1,104 Sqft
Acres 0.03
Property Description
Welcome to 12067 Gatewater Drive, a charming 3-bedroom, 1-bath townhouse located in the desirable Fallsberry neighborhood. This home boasts an unbeatable location, just under 2 miles to local schools, walking trails to Fallsberry Park, quick access to major commuter routes and close proximity to the vibrant shopping and dining hubs of Park Potomac and Cabin John Village.
Inside, you'll find newly installed kitchen floors, fresh paint, and updated fixtures throughout, giving the home a fresh and modern feel. The kitchen features new appliances (2022), and a recently replaced hot water heater ensures peace of mind.
With two reserved parking spaces and fantastic community amenities, including tot lots, this home is perfect for comfortable living. Don't miss out on this opportunity – welcome home!
Location
State MD
County Montgomery
Zoning PD3
Interior
Interior Features Upgraded Countertops, Dining Area, Wood Floors, Attic
Hot Water Electric
Heating Heat Pump(s)
Cooling Central A/C
Equipment Stainless Steel Appliances, Refrigerator, Oven/Range - Electric, Washer, Dryer, Dishwasher, Disposal
Fireplace N
Appliance Stainless Steel Appliances, Refrigerator, Oven/Range - Electric, Washer, Dryer, Dishwasher, Disposal
Heat Source Electric
Laundry Has Laundry, Main Floor
Exterior
Garage Spaces 2.0
Water Access N
Roof Type Architectural Shingle
Accessibility None
Total Parking Spaces 2
Garage N
Building
Story 2
Foundation Slab
Sewer Public Sewer
Water Public
Architectural Style Colonial
Level or Stories 2
Additional Building Above Grade, Below Grade
New Construction N
Schools
Elementary Schools Beverly Farms
Middle Schools Herbert Hoover
High Schools Winston Churchill
School District Montgomery County Public Schools
Others
HOA Fee Include Lawn Maintenance,Management,Snow Removal,Trash
Senior Community No
Tax ID 161002493266
Ownership Fee Simple
SqFt Source Assessor
Special Listing Condition Standard
Read Less

Bought with Yinghua Deng • BMI REALTORS INC.



