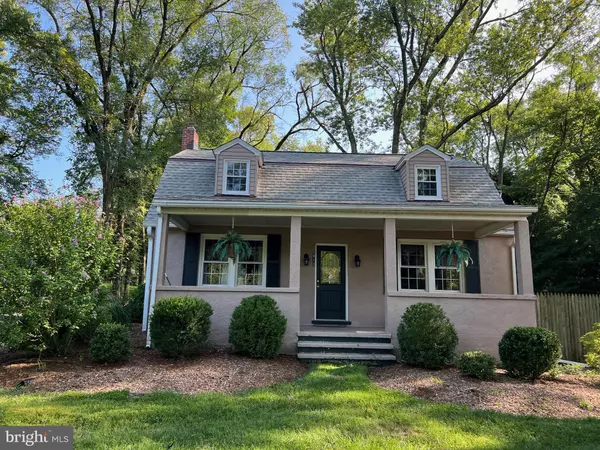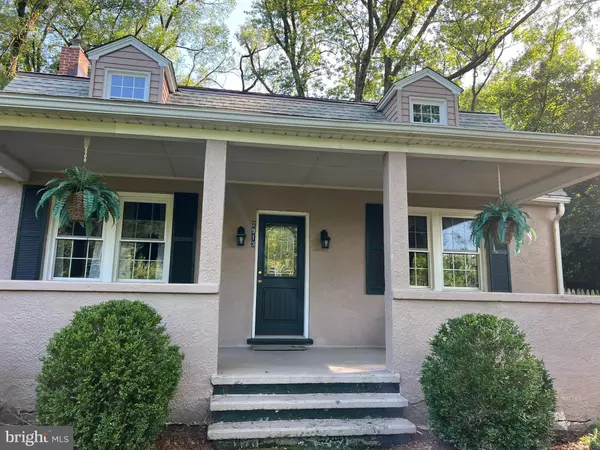For more information regarding the value of a property, please contact us for a free consultation.
2913 PAPER MILL RD Phoenix, MD 21131
Want to know what your home might be worth? Contact us for a FREE valuation!

Our team is ready to help you sell your home for the highest possible price ASAP
Key Details
Sold Price $457,000
Property Type Single Family Home
Sub Type Detached
Listing Status Sold
Purchase Type For Sale
Square Footage 2,592 sqft
Price per Sqft $176
Subdivision Phoenix
MLS Listing ID MDBC2108442
Sold Date 12/02/24
Style Cape Cod
Bedrooms 3
Full Baths 1
Half Baths 1
HOA Y/N N
Abv Grd Liv Area 1,792
Originating Board BRIGHT
Year Built 1949
Annual Tax Amount $3,632
Tax Year 2024
Lot Size 1.000 Acres
Acres 1.0
Lot Dimensions 1.00 x
Property Description
OPEN TODAY 10/20 FROM 1-3
Step into your dream home with this enchanting Cape Cod, perfectly nestled in a picturesque, storybook setting! Located in the highly sought-after Phoenix area, this gem sits within an award-winning school district, making it ideal for families.
Imagine relaxing in your own private, park-like backyard, formerly certified by the National Wildlife Federation and the Audoban Society—an oasis of tranquility that offers a peaceful retreat. Fenced for your peace of mind, it's perfect for outdoor gatherings or serene moments of solitude.
Inside, this beautifully updated home invites you to move right in. The main level boasts effortless one-floor living with no steps, featuring a large, modern kitchen with gleaming stainless steel appliances and a ceramic tile backsplash and floor. The elegant formal dining room, adorned with crown molding, flows into the spacious living room, perfect for entertaining.
The main level bedroom showcases exquisite wainscoting and with easy access to a stunningly remodeled full bathroom, has great potential as a primary bedroom or an office. Throughout the main and upper levels, you'll find gleaming hardwood floors and classic six-panel doors, adding charm at every turn.
Venture to the upper level to discover two additional spacious bedrooms and another updated bathroom, ideal for family or guests. The lower level surprises with a massive, recently remodeled recreation room—perfect for movie nights or a play area—as well as a practical laundry/storage area.
Need storage? An oversized detached garage provides ample space for your belongings and workshop potential. Plus, with recent updates to the roof, furnace, well, and hot water heater, along with newer windows featuring convenient pane inserts for easy cleaning, this home is as functional as it is beautiful.
Don't miss out on this exceptional opportunity! Come see for yourself what makes this Cape Cod so special!
Location
State MD
County Baltimore
Zoning RESIDENTIAL
Rooms
Other Rooms Primary Bedroom, Bedroom 2, Bedroom 3, Bathroom 2
Basement Fully Finished
Main Level Bedrooms 1
Interior
Interior Features Ceiling Fan(s), Chair Railings, Entry Level Bedroom, Family Room Off Kitchen, Formal/Separate Dining Room, Wood Floors, Window Treatments, Pantry
Hot Water Electric
Heating Forced Air
Cooling Central A/C, Ceiling Fan(s), Programmable Thermostat
Flooring Hardwood
Equipment Dishwasher, Dryer, Oven/Range - Electric, Refrigerator, Washer
Fireplace N
Window Features Screens
Appliance Dishwasher, Dryer, Oven/Range - Electric, Refrigerator, Washer
Heat Source Oil
Exterior
Exterior Feature Porch(es), Patio(s)
Parking Features Garage - Front Entry
Garage Spaces 2.0
Fence Partially
Water Access N
View Garden/Lawn, Panoramic, Scenic Vista
Roof Type Asphalt
Accessibility Level Entry - Main
Porch Porch(es), Patio(s)
Total Parking Spaces 2
Garage Y
Building
Story 3
Foundation Block
Sewer Septic Exists
Water Well
Architectural Style Cape Cod
Level or Stories 3
Additional Building Above Grade, Below Grade
New Construction N
Schools
Elementary Schools Jacksonville
High Schools Dulaney
School District Baltimore County Public Schools
Others
Senior Community No
Tax ID 04101013085350
Ownership Fee Simple
SqFt Source Assessor
Special Listing Condition Standard
Read Less

Bought with Maureen Rehbein • The KW Collective



