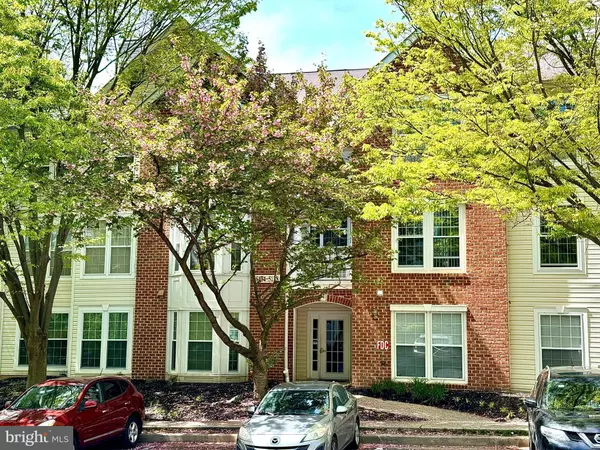For more information regarding the value of a property, please contact us for a free consultation.
5132 STONE SHOP CIR Owings Mills, MD 21117
Want to know what your home might be worth? Contact us for a FREE valuation!

Our team is ready to help you sell your home for the highest possible price ASAP
Key Details
Sold Price $190,000
Property Type Condo
Sub Type Condo/Co-op
Listing Status Sold
Purchase Type For Sale
Square Footage 1,200 sqft
Price per Sqft $158
Subdivision Silverbrook Wood
MLS Listing ID MDBC2094964
Sold Date 12/04/24
Style Other
Bedrooms 2
Full Baths 2
Condo Fees $395/mo
HOA Y/N N
Abv Grd Liv Area 1,200
Originating Board BRIGHT
Year Built 1995
Annual Tax Amount $1,838
Tax Year 2024
Property Description
*CASH BUYER ONLY* Charming 2 Bed, 2 Bath Condo Nestled in the serene Silverbrook Wood Community. The spacious layout designed for comfort and privacy offers a serene retreat with modern comforts. Enjoy the peace of mind with a new AC unit, water heater, dishwasher, washer & dryer, and garbage disposal. Large windows throughout the condo fill the space with abundant natural light, creating a warm and inviting atmosphere. The open layout seamlessly connects the living, dining, and kitchen areas, ideal for entertaining guests or relaxing with family. Don't miss this opportunity to own a piece of tranquility in Silverbrook Wood! Experience the comfort and convenience this condo has to offer.
Location
State MD
County Baltimore
Zoning RESIDENTIAL
Rooms
Other Rooms Living Room, Dining Room, Primary Bedroom, Bedroom 2, Kitchen, Laundry
Main Level Bedrooms 2
Interior
Interior Features Combination Dining/Living, Primary Bath(s), Window Treatments, Floor Plan - Traditional
Hot Water Electric
Heating Forced Air
Cooling Central A/C, Ceiling Fan(s)
Fireplaces Number 1
Equipment Washer/Dryer Hookups Only, Dishwasher
Fireplace Y
Appliance Washer/Dryer Hookups Only, Dishwasher
Heat Source Electric
Exterior
Amenities Available Swimming Pool, Pool - Outdoor, Party Room, Tennis Courts
Water Access N
Accessibility None
Garage N
Building
Story 1
Unit Features Garden 1 - 4 Floors
Sewer Public Sewer
Water Public
Architectural Style Other
Level or Stories 1
Additional Building Above Grade, Below Grade
New Construction N
Schools
High Schools New Town
School District Baltimore County Public Schools
Others
Pets Allowed Y
HOA Fee Include Common Area Maintenance,Ext Bldg Maint,Management
Senior Community No
Tax ID 04022200021833
Ownership Condominium
Acceptable Financing Cash
Listing Terms Cash
Financing Cash
Special Listing Condition Standard
Pets Allowed No Pet Restrictions
Read Less

Bought with Robert J Chew • Berkshire Hathaway HomeServices PenFed Realty



