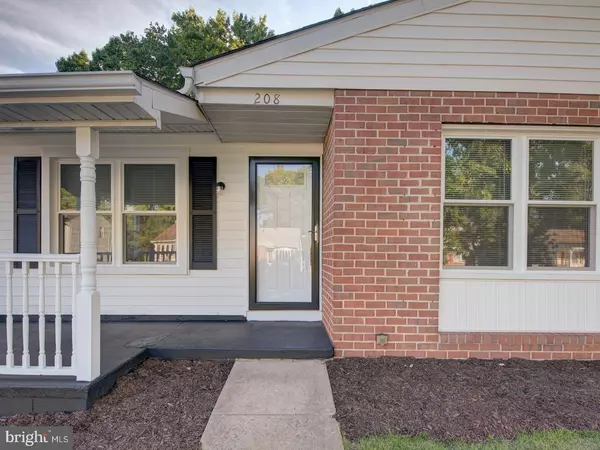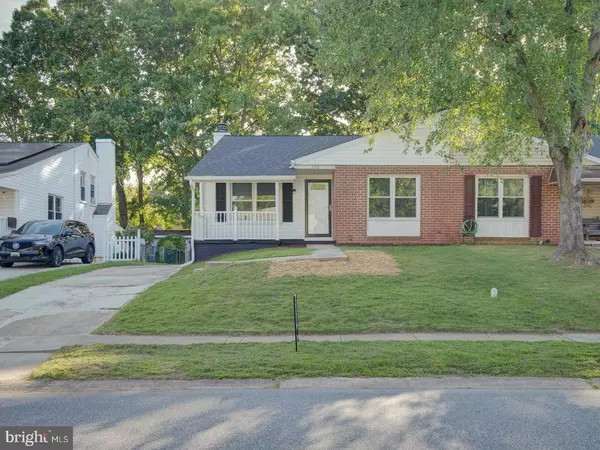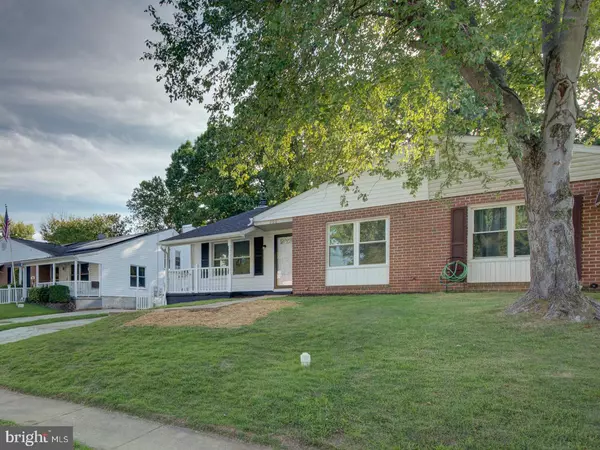For more information regarding the value of a property, please contact us for a free consultation.
208 REDBUD RD Edgewood, MD 21040
Want to know what your home might be worth? Contact us for a FREE valuation!

Our team is ready to help you sell your home for the highest possible price ASAP
Key Details
Sold Price $315,000
Property Type Single Family Home
Sub Type Twin/Semi-Detached
Listing Status Sold
Purchase Type For Sale
Square Footage 1,959 sqft
Price per Sqft $160
Subdivision Willoughby Woods
MLS Listing ID MDHR2035186
Sold Date 12/10/24
Style Side-by-Side,Traditional
Bedrooms 3
Full Baths 1
Half Baths 1
HOA Y/N N
Abv Grd Liv Area 1,959
Originating Board BRIGHT
Year Built 1976
Annual Tax Amount $1,919
Tax Year 2024
Lot Size 5,000 Sqft
Acres 0.11
Property Description
Great price and opportunity to own this move in condition, semi - detached property with a nice open floor plan and high ceiling on the main floor. Fully Renovated from bottom up, you will find a new low slope roof, gutters and downspouts, kitchen counters,new windows(except for three), all new stainless steel kitchen appliances, new doors,new hot water heater and expansion tank laminate floor main level and family room areas, new carpet upper floor, renovated baths and new paint throughout. All renovations done by the end of August 2024. Property is vacant and ready to show on September 3. Call agent with any questions and schedule a showing online. For easy directions to the property, turn right off Willoughby Beach Rd. on to Ahern drive , right on to Siwanoy Dr., turn left on mahonia Way and left on Redbud Rd.
Location
State MD
County Harford
Zoning R3
Rooms
Other Rooms Living Room, Dining Room, Kitchen, Family Room
Interior
Interior Features Dining Area, Floor Plan - Open
Hot Water Natural Gas
Heating Forced Air, Heat Pump(s)
Cooling Central A/C
Flooring Carpet, Laminated
Fireplaces Number 1
Equipment Dishwasher, Disposal, Exhaust Fan, Icemaker, Refrigerator, Stainless Steel Appliances, Stove, Water Heater, Dryer, Washer, Microwave
Fireplace Y
Window Features Replacement
Appliance Dishwasher, Disposal, Exhaust Fan, Icemaker, Refrigerator, Stainless Steel Appliances, Stove, Water Heater, Dryer, Washer, Microwave
Heat Source Electric
Laundry Hookup
Exterior
Fence Rear
Utilities Available Electric Available, Natural Gas Available, Water Available, Sewer Available
Water Access N
View Street
Roof Type Architectural Shingle,Other
Accessibility Other
Garage N
Building
Lot Description Front Yard, Irregular, Rear Yard, Other
Story 2
Foundation Concrete Perimeter
Sewer Public Sewer
Water Public
Architectural Style Side-by-Side, Traditional
Level or Stories 2
Additional Building Above Grade, Below Grade
Structure Type Dry Wall,High
New Construction N
Schools
School District Harford County Public Schools
Others
Senior Community No
Tax ID 1301086367
Ownership Fee Simple
SqFt Source Assessor
Horse Property N
Special Listing Condition Standard
Read Less

Bought with Donald C. Perrin • Fathom Realty



