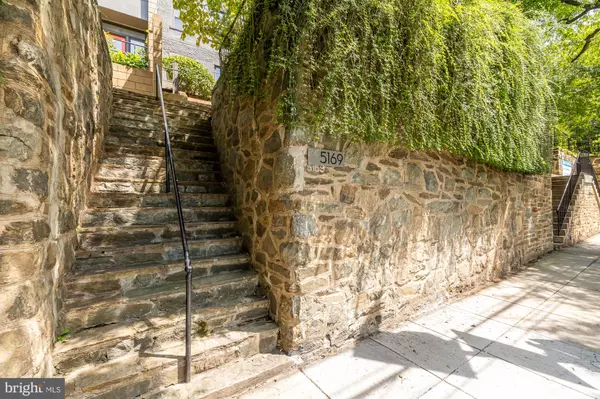For more information regarding the value of a property, please contact us for a free consultation.
5169 MACARTHUR BLVD NW Washington, DC 20016
Want to know what your home might be worth? Contact us for a FREE valuation!

Our team is ready to help you sell your home for the highest possible price ASAP
Key Details
Sold Price $1,220,000
Property Type Townhouse
Sub Type Interior Row/Townhouse
Listing Status Sold
Purchase Type For Sale
Square Footage 1,530 sqft
Price per Sqft $797
Subdivision Palisades
MLS Listing ID DCDC2156624
Sold Date 12/11/24
Style Contemporary
Bedrooms 2
Full Baths 2
HOA Y/N N
Abv Grd Liv Area 1,080
Originating Board BRIGHT
Year Built 1927
Annual Tax Amount $5,933
Tax Year 2022
Lot Size 2,870 Sqft
Acres 0.07
Property Description
Experience refined living in the heart of Palisades with this exceptional two-bedroom, two-bath home. Offering charm, modern convenience, and no condo fees, this residence is designed for those who appreciate elegance and ease.
Begin your journey through a private, lushly landscaped garden on Dana Place NW—a serene retreat perfect for morning coffee or evening gatherings. Inside, an open layout welcomes you with exposed beams, gleaming hardwood floors, and custom built-ins, creating a space that’s both stylish and functional. The living areas flow effortlessly, framed by treetop views that stretch to Virginia.
The elevated deck above MacArthur Blvd offers stunning sunsets—an ideal spot to unwind. Upstairs, the primary suite is a true sanctuary, featuring panoramic views, a custom walk-in closet, and a spa-like bath. The lower level provides additional living space with a cozy family room, guest accommodations, and a second luxurious bath. Parking for two vehicles on Dana Pl NW adds convenience.
This Palisades gem is more than a home—it’s a lifestyle. Schedule your private tour today to experience its unique charm and sophistication firsthand.
Location
State DC
County Washington
Zoning MU-3
Rooms
Other Rooms Living Room, Dining Room, Primary Bedroom, Bedroom 2, Kitchen, Den, Bathroom 2, Primary Bathroom
Basement Fully Finished, Side Entrance, Connecting Stairway
Interior
Interior Features Built-Ins, Ceiling Fan(s), Combination Dining/Living, Exposed Beams, Floor Plan - Open, Primary Bath(s), Skylight(s), Walk-in Closet(s), Wood Floors
Hot Water Electric, Tankless
Heating Forced Air
Cooling Central A/C
Flooring Wood
Fireplaces Number 1
Equipment Dishwasher, Dryer - Front Loading, Microwave, Oven/Range - Gas, Refrigerator, Stainless Steel Appliances, Washer - Front Loading
Fireplace Y
Appliance Dishwasher, Dryer - Front Loading, Microwave, Oven/Range - Gas, Refrigerator, Stainless Steel Appliances, Washer - Front Loading
Heat Source Natural Gas
Laundry Basement
Exterior
Exterior Feature Porch(es), Patio(s)
Water Access N
Accessibility Other
Porch Porch(es), Patio(s)
Garage N
Building
Story 3
Foundation Block
Sewer Public Sewer
Water Public
Architectural Style Contemporary
Level or Stories 3
Additional Building Above Grade, Below Grade
New Construction N
Schools
School District District Of Columbia Public Schools
Others
Senior Community No
Tax ID 1419//0898
Ownership Fee Simple
SqFt Source Estimated
Special Listing Condition Standard
Read Less

Bought with Lenora A Lynham • Washington Fine Properties, LLC
GET MORE INFORMATION




