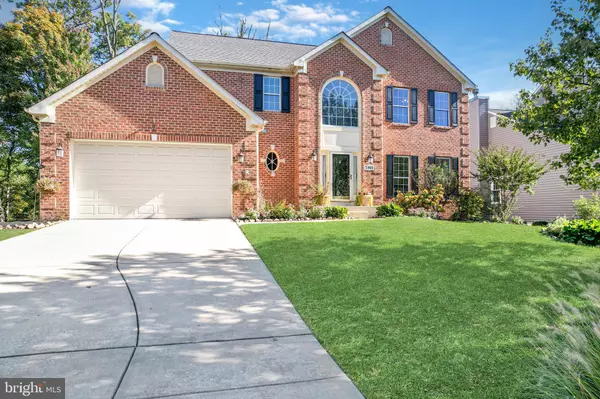For more information regarding the value of a property, please contact us for a free consultation.
5969 AVALON DR Elkridge, MD 21075
Want to know what your home might be worth? Contact us for a FREE valuation!

Our team is ready to help you sell your home for the highest possible price ASAP
Key Details
Sold Price $800,000
Property Type Single Family Home
Sub Type Detached
Listing Status Sold
Purchase Type For Sale
Square Footage 2,730 sqft
Price per Sqft $293
Subdivision Lyndwood Manor
MLS Listing ID MDHW2046034
Sold Date 12/10/24
Style Colonial
Bedrooms 4
Full Baths 2
Half Baths 1
HOA Fees $42/ann
HOA Y/N Y
Abv Grd Liv Area 2,730
Originating Board BRIGHT
Year Built 1996
Annual Tax Amount $9,388
Tax Year 2024
Lot Size 10,884 Sqft
Acres 0.25
Property Description
SELLER REQUESTS - ALL FINAL AND BEST OFFERS DUE BY SUNDAY, NOVEMBER 10TH AT 8:00 PM.
Super Spacious (4100 sqft) Stately Brick Front 2-Story Colonial in the Sought After Golf Course Community of Lyndwood Manor. Entering this Beautiful (1) Owner Home you will experience the Soaring Two Story Open Foyer with a Large Palladian Window to bring in Natural Light as well as a Grandiose Landing Staircase to the Second Floor. The Main Level Features a Living Room, Dining Room for the Holiday Dinners, Family Room with Fireplace, and an Updated Kitchen boasting White Maple Cabinets, Stainless Appliances (Gas Cooking), Granite Countertops and a Nice Size Center Island. Also on the Main Level is a Sunroom with Vaulted Ceilings that leads to the Huge Deck for Entertaining overlooking the .25-acre Private Lot. On the 2nd level you will find the immense Primary Bedroom (26x18) with Ensuite Full Bath that has Dual Vanities, Soaking Tub, and a Separate Tiled Shower. Also on the Upper Level are Three Additional Bedrooms and another Full Bath. The Full Lower-Level Basement has 8' Ceilings, Walk-out Level, and a Rough-in for another Bath. Some Additional Fine Features of this Beautiful Home: Recently Professionally Painted Thru-out; Updated Luxury Plank Flooring; 2-Car Attached Garage; 9' Ceilings; Main Level Laundry/Mudroom; Howard County Schools; Close to Shopping; Easy Access to Rt 100 & 95; Architectural Shingled Roof and HVAC – Less than 5 years New!
Bonus: Enjoy the Premier 18 Hole Community Public Golf Course of “The Timbers at Troy”. A Truly Enjoyable and Challenging Course on 206 Beautiful Acres. Fully Updated in 2016-2017 with State-of-the-Art Improvements. Also features a Driving Range, Putting Green and “19th Hole” Bar and Grill. Feel free to call Bill Beam (Listing Broker) if you have any questions.
Location
State MD
County Howard
Zoning RSC
Rooms
Other Rooms Living Room, Dining Room, Primary Bedroom, Bedroom 2, Bedroom 3, Bedroom 4, Kitchen, Family Room, Basement, Foyer, Sun/Florida Room, Laundry, Primary Bathroom, Full Bath, Half Bath
Basement Connecting Stairway, Daylight, Partial, Interior Access, Outside Entrance, Poured Concrete, Rear Entrance, Rough Bath Plumb, Space For Rooms, Unfinished, Walkout Level, Windows
Interior
Interior Features Attic, Bathroom - Soaking Tub, Bathroom - Tub Shower, Carpet, Ceiling Fan(s), Chair Railings, Combination Dining/Living, Crown Moldings, Dining Area, Family Room Off Kitchen, Floor Plan - Traditional, Kitchen - Eat-In, Kitchen - Island, Kitchen - Table Space, Pantry, Primary Bath(s), Upgraded Countertops, Walk-in Closet(s)
Hot Water Natural Gas
Heating Forced Air
Cooling Ceiling Fan(s), Central A/C
Flooring Carpet, Concrete, Luxury Vinyl Plank
Fireplaces Number 1
Fireplaces Type Fireplace - Glass Doors, Mantel(s), Wood
Equipment Built-In Microwave, Dishwasher, Disposal, Dryer, Exhaust Fan, Freezer, Icemaker, Oven/Range - Gas, Refrigerator, Washer
Fireplace Y
Window Features Bay/Bow,Atrium,Palladian
Appliance Built-In Microwave, Dishwasher, Disposal, Dryer, Exhaust Fan, Freezer, Icemaker, Oven/Range - Gas, Refrigerator, Washer
Heat Source Natural Gas
Laundry Main Floor
Exterior
Exterior Feature Deck(s)
Parking Features Garage - Front Entry, Garage Door Opener, Inside Access, Oversized
Garage Spaces 6.0
Fence Partially
Amenities Available Golf Course
Water Access N
Roof Type Architectural Shingle
Accessibility 2+ Access Exits
Porch Deck(s)
Attached Garage 2
Total Parking Spaces 6
Garage Y
Building
Lot Description Backs to Trees, Front Yard, Landscaping, Partly Wooded, Rear Yard
Story 3
Foundation Concrete Perimeter
Sewer Public Sewer
Water Public
Architectural Style Colonial
Level or Stories 3
Additional Building Above Grade, Below Grade
Structure Type 2 Story Ceilings,Dry Wall,Vaulted Ceilings
New Construction N
Schools
School District Howard County Public School System
Others
Senior Community No
Tax ID 1401267450
Ownership Fee Simple
SqFt Source Assessor
Security Features Security System
Special Listing Condition Standard
Read Less

Bought with John R Murrow • Corner House Realty



