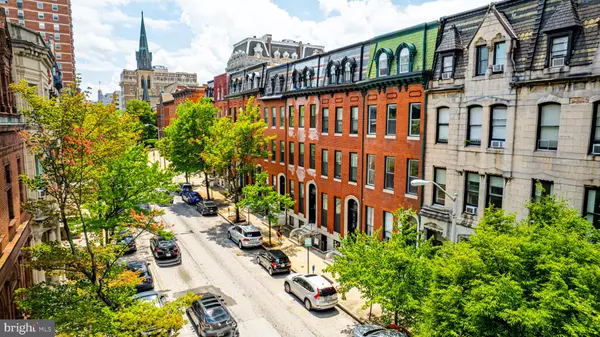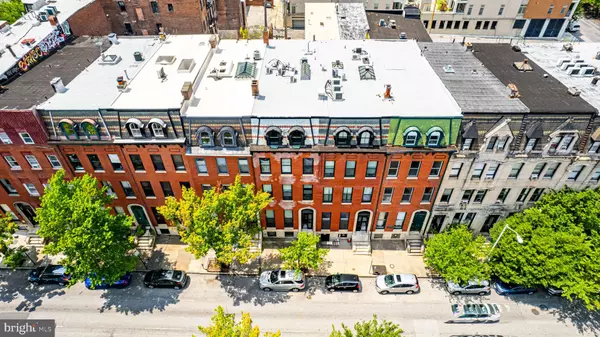For more information regarding the value of a property, please contact us for a free consultation.
1208 SAINT PAUL ST Baltimore, MD 21202
Want to know what your home might be worth? Contact us for a FREE valuation!

Our team is ready to help you sell your home for the highest possible price ASAP
Key Details
Sold Price $1,150,000
Property Type Multi-Family
Sub Type Interior Row/Townhouse
Listing Status Sold
Purchase Type For Sale
Square Footage 8,600 sqft
Price per Sqft $133
Subdivision Mount Vernon
MLS Listing ID MDBA2136494
Sold Date 12/20/24
Style Federal
Abv Grd Liv Area 6,880
Originating Board BRIGHT
Year Built 1880
Annual Tax Amount $28,956
Tax Year 2023
Lot Size 2,040 Sqft
Acres 0.05
Property Description
FULLY LEASED Stunning luxury apartment building Located on a tranquil tree-lined block of Victorian homes, this stunning, brick, fully-renovated (2014) and fully leased 8,600 total sq ft luxury apartment building has exceptional character and design! TAX BILL ONLY $10,800 with special credit thru 6/26. Building has four two-bedroom apartments with garage, roof-top terrace and bonus lower level in desirable, historic Mount Vernon. The lower-level space (currently used as private gym for tenants) could be converted to add-value as fifth unit or commercial space. Each luxury 2 bdr unit has been masterfully designed and well-appointed with a chef's kitchen, granite counter-tops, beautiful hardwood floors, carved moldings, Carrera marble bathrooms, and priceless historical charm! Each unit is separately metered for gas/electric and has its own individually controlled central heat/AC, in-unit laundry, and security systems. The building is modernized, up-to-code, and has top of the line security and sprinkler systems.
Located in Historic Mount Vernon & Baltimore's Central Business District, the building has convenient access to restaurants, shopping, hotels, banks, hospitals, parks and Penn Station. Baltimore's Penn Station is almost finished with huge upgrades which will allow for more Amtrak Acela high-speed lines to more efficiently connect to Washington D.C., Philadelphia, and New York City. Nearby neighbors include Baltimore School for the Arts, Peabody Institute, Johns Hopkins University, Walters Art Gallery, Center Stage, Engineer's Club, Mount Vernon Club and The University of Baltimore.
Tenants wanting convenience will realize the superb location of this gorgeous property located between Biddle and East Preston -a five-minute walk to Penn Station, four-minute walk to the John Hopkins Shuttle, and minutes to the I-83 exits.
Unit A is simply a work of art! Two-level, 2 bdr/2 ½ baths, 13' ceiling 2300 sq ft of luxury living, and….a garage! A perfect mix of modern living with the historic touches preserved. The main living area has a sculpted fireplace as a centerpiece; Top-of-the-line Jenn-air appliances adorn the over-sized gourmet granite kitchen island creating an absolutely beautiful space to live and entertain.
Units B & C are both 1584 sq ft and have 2 bedrooms, 2 bath/2 ½ baths respectively with contemporary updated chefs kitchens, beautiful fireplaces, Carrera marble spa-like luxurious baths, own washer-dryer and beautifully preserved hardwood floors.
The private, rooftop terrace belongs to the penthouse unit D. This 2 bedroom, 2 bath home has the same updated kitchen and baths while keeping the original historic charm. With 9' ceilings the 1240 sq ft home also has its own washer/dryer, dishwasher, granite countertops and updated appliances. A unique design feature is the brick wall as you walk to the bedrooms from living area. The rooftop deck is the key element to this unit – tenants enjoy the stunning views and tranquility.
Incredible investment opportunity to own this fully-leased impeccably renovated building in Mount Vernon. Adorned with stained glass, ceiling skylight and terrace garden – this is a truly one-of-a-kind beauty! With the ability to add value by converting lower level gym space to another unit or manage unit yourself this turn-key opportunity is unique. Please allow plenty of time for showings to be respectful and considerate to tenants; List agent must accompany prospective new owners on showing tour.
Location
State MD
County Baltimore City
Zoning OR-2
Rooms
Basement Other
Interior
Interior Features Built-Ins, Breakfast Area, Butlers Pantry, Ceiling Fan(s), Chair Railings, Crown Moldings, Curved Staircase, Dining Area, Floor Plan - Traditional, Intercom, Kitchen - Eat-In, Primary Bath(s), Recessed Lighting, Skylight(s), Sprinkler System, Stain/Lead Glass, Bathroom - Stall Shower, Upgraded Countertops, Wood Floors
Hot Water Natural Gas
Heating Other
Cooling Central A/C
Flooring Hardwood
Fireplaces Number 7
Equipment Dishwasher, Disposal, Dryer - Electric, Dryer - Front Loading, Dryer - Gas, Microwave, Oven/Range - Gas, Refrigerator, Stainless Steel Appliances, Washer - Front Loading, Water Heater
Fireplace Y
Appliance Dishwasher, Disposal, Dryer - Electric, Dryer - Front Loading, Dryer - Gas, Microwave, Oven/Range - Gas, Refrigerator, Stainless Steel Appliances, Washer - Front Loading, Water Heater
Heat Source Natural Gas
Exterior
Parking Features Garage - Rear Entry
Garage Spaces 2.0
Water Access N
Roof Type Rubber
Accessibility None
Attached Garage 1
Total Parking Spaces 2
Garage Y
Building
Foundation Other
Sewer Public Sewer
Water Public
Architectural Style Federal
Additional Building Above Grade, Below Grade
Structure Type High,Plaster Walls,Tray Ceilings
New Construction N
Schools
High Schools Northwestern
School District Baltimore City Public Schools
Others
Tax ID 0311010484 005
Ownership Fee Simple
SqFt Source Estimated
Security Features Intercom,Main Entrance Lock,Security System,Smoke Detector,Sprinkler System - Indoor
Special Listing Condition Standard
Read Less

Bought with Michael O Oleru • W F Chesley Real Estate, LLC.



