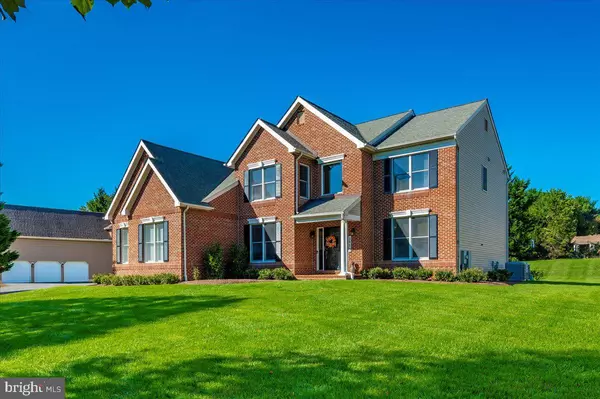For more information regarding the value of a property, please contact us for a free consultation.
3913 FOX VALLEY DR Rockville, MD 20853
Want to know what your home might be worth? Contact us for a FREE valuation!

Our team is ready to help you sell your home for the highest possible price ASAP
Key Details
Sold Price $1,150,000
Property Type Single Family Home
Sub Type Detached
Listing Status Sold
Purchase Type For Sale
Square Footage 5,082 sqft
Price per Sqft $226
Subdivision Brooke Manor
MLS Listing ID MDMC2151396
Sold Date 12/30/24
Style Colonial
Bedrooms 4
Full Baths 4
Half Baths 1
HOA Fees $115/mo
HOA Y/N Y
Abv Grd Liv Area 4,232
Originating Board BRIGHT
Year Built 1998
Annual Tax Amount $10,563
Tax Year 2024
Lot Size 0.458 Acres
Acres 0.46
Property Description
This stunning single family home has a convenient location in Rockville, MD - just minutes to Olney, Rockville Town Center and easy access to Route 200, I270 and 2 Metro stations. Spanning an impressive 6,495 square feet, this detached residence boasts a harmonious blend of elegance and modern comfort. As you step inside you will be greeted by architectural elements such as crown moldings, a double staircase, and soaring high ceilings that create an inviting ambiance. The expansive main level features ceramic and hardwood floors that flow seamlessly throughout. The gourmet kitchen is a culinary delight, equipped with a breakfast bar, granite countertops, and an island. Stainless steel appliances, including a double wall oven, range hood, and wine cooler, cater to all your cooking needs. This home offers four generous sized bedrooms, each with walk-in closets, and four and a half luxurious bathrooms. The primary ensuite is a true retreat, complete with soaking tub for ultimate relaxation. Cozy up by the fireplace in the spacious living area, perfect for entertaining or unwinding after a long day. Step outside to enjoy the beautifully landscaped back yard, complete with a barbecue area and patio, ideal for outdoor gatherings. Residents also have access to a communal pool for those warm summer days. Additional features include central AC, gas heat, security system and a whole house generator for added peace of mind. Don't miss this opportunity to own this exquisite property that perfectly balances style, comfort, and convenience. Schedule your private showing today!
2016 Kitchen renovation
2021 Second-floor jack and Jill bathroom total renovation
Fireplace/mantel renovation 2024
Updated primary bath
New landscaping
Family room LVP 2021
Location
State MD
County Montgomery
Zoning RE1
Rooms
Basement Daylight, Partial, Outside Entrance, Walkout Stairs, Windows
Interior
Interior Features Additional Stairway, Breakfast Area, Chair Railings, Combination Dining/Living, Combination Kitchen/Dining, Combination Kitchen/Living, Crown Moldings, Curved Staircase, Dining Area, Family Room Off Kitchen, Kitchen - Gourmet, Kitchen - Island, Kitchen - Table Space, Pantry, Recessed Lighting, Walk-in Closet(s), Primary Bath(s), Upgraded Countertops
Hot Water Natural Gas
Heating Central, Programmable Thermostat
Cooling Central A/C, Programmable Thermostat
Flooring Carpet, Ceramic Tile, Hardwood
Fireplaces Number 1
Equipment Dishwasher, Dryer, Oven - Double, Oven - Wall, Refrigerator, Stainless Steel Appliances, Washer, Cooktop
Fireplace Y
Appliance Dishwasher, Dryer, Oven - Double, Oven - Wall, Refrigerator, Stainless Steel Appliances, Washer, Cooktop
Heat Source Natural Gas
Laundry Main Floor
Exterior
Parking Features Garage - Side Entry, Garage Door Opener
Garage Spaces 9.0
Amenities Available Bike Trail, Jog/Walk Path, Pool - Outdoor, Tennis Courts, Tot Lots/Playground
Water Access N
View Street
Roof Type Asphalt
Accessibility Doors - Swing In
Attached Garage 3
Total Parking Spaces 9
Garage Y
Building
Story 3
Foundation Other
Sewer Public Sewer
Water Public
Architectural Style Colonial
Level or Stories 3
Additional Building Above Grade, Below Grade
Structure Type Dry Wall,9'+ Ceilings
New Construction N
Schools
Elementary Schools Flower Valley
Middle Schools Earle B. Wood
High Schools Rockville
School District Montgomery County Public Schools
Others
HOA Fee Include Common Area Maintenance,Management,Pool(s),Reserve Funds,Snow Removal,Trash,Other
Senior Community No
Tax ID 160803005533
Ownership Fee Simple
SqFt Source Assessor
Special Listing Condition Standard
Read Less

Bought with Cong Zhang • Signature Home Realty LLC



