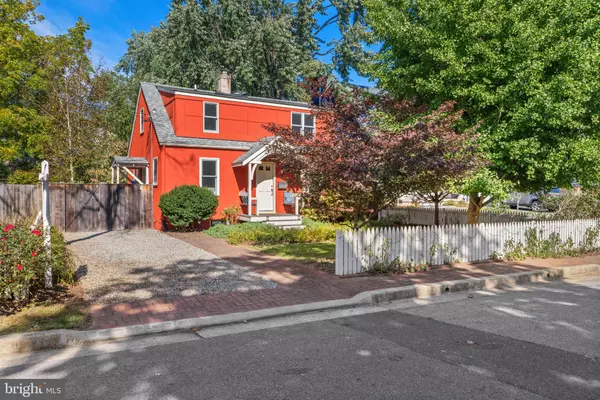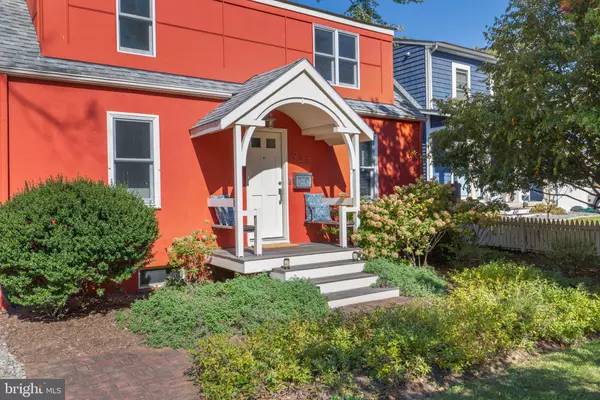For more information regarding the value of a property, please contact us for a free consultation.
922 JACKSON ST Annapolis, MD 21403
Want to know what your home might be worth? Contact us for a FREE valuation!

Our team is ready to help you sell your home for the highest possible price ASAP
Key Details
Sold Price $665,000
Property Type Single Family Home
Sub Type Detached
Listing Status Sold
Purchase Type For Sale
Square Footage 1,512 sqft
Price per Sqft $439
Subdivision Eastport
MLS Listing ID MDAA2096130
Sold Date 12/09/24
Style Cottage
Bedrooms 3
Full Baths 1
Half Baths 1
HOA Y/N N
Abv Grd Liv Area 1,512
Originating Board BRIGHT
Year Built 1945
Annual Tax Amount $5,886
Tax Year 2024
Lot Size 7,000 Sqft
Acres 0.16
Property Description
Welcome to this true Eastport gem which mixes classic old w/ new (lovingly expanded & remodeled in 2012). This warm & welcoming home boasts of hardwood floors, custom trim, custom tiled baths (the lower level half bath has the space to be transformed into a full bath), main floor bedroom, 8'6" ceilings, Marvin windows, nooks & crannies & an atrium style upper level hallway. The kitchen is upgraded with Stainless Steel appliances, mica countertops, bright cabinetry, gas cooking, deep stainless steel double sink. Enjoy the privacy of an inviting professionally landscaped yard w/ large trees & seating areas on back deck & patio (rear yard is fully fenced). Or, venture out your front door to find the inviting Eastport environment. Enjoy easy access to waterfront areas, marinas, shops, local gym, shopping center, restaurants, coffee shops & more! Or venture over the Compromise Bridge into the Historic district of Annapolis, State House & Naval Academy. Enjoy the summer racing series, the Annapolis/Eastport Tug of War, Art Fest, Eastport Lights Parade & more! It is not just a house, it's a lifestyle!
Location
State MD
County Anne Arundel
Zoning R
Rooms
Other Rooms Living Room, Dining Room, Primary Bedroom, Bedroom 3, Kitchen, Laundry, Office, Bathroom 2, Half Bath
Basement Connecting Stairway, Partial, Combination
Main Level Bedrooms 1
Interior
Interior Features Bathroom - Tub Shower, Floor Plan - Traditional, Wood Floors
Hot Water Natural Gas
Cooling Central A/C, Ceiling Fan(s)
Flooring Hardwood
Equipment Built-In Microwave, Dishwasher, Dryer - Front Loading, Exhaust Fan, Oven/Range - Gas, Refrigerator, Stainless Steel Appliances, Washer - Front Loading, Water Heater
Fireplace N
Window Features Double Hung,Energy Efficient
Appliance Built-In Microwave, Dishwasher, Dryer - Front Loading, Exhaust Fan, Oven/Range - Gas, Refrigerator, Stainless Steel Appliances, Washer - Front Loading, Water Heater
Heat Source Natural Gas
Laundry Lower Floor
Exterior
Exterior Feature Patio(s), Porch(es), Deck(s)
Garage Spaces 2.0
Fence Wood
Utilities Available Natural Gas Available, Electric Available, Phone Available, Sewer Available, Water Available
Water Access N
View Garden/Lawn
Roof Type Composite
Street Surface Black Top
Accessibility 32\"+ wide Doors
Porch Patio(s), Porch(es), Deck(s)
Total Parking Spaces 2
Garage N
Building
Story 2
Foundation Block
Sewer Public Sewer
Water Public
Architectural Style Cottage
Level or Stories 2
Additional Building Above Grade, Below Grade
New Construction N
Schools
School District Anne Arundel County Public Schools
Others
Pets Allowed Y
Senior Community No
Tax ID 020600007282800
Ownership Fee Simple
SqFt Source Assessor
Security Features Exterior Cameras
Acceptable Financing Cash, Conventional, FHA, VA
Horse Property N
Listing Terms Cash, Conventional, FHA, VA
Financing Cash,Conventional,FHA,VA
Special Listing Condition Standard
Pets Allowed Cats OK, Dogs OK
Read Less

Bought with Unrepresented Buyer • Unrepresented Buyer Office



