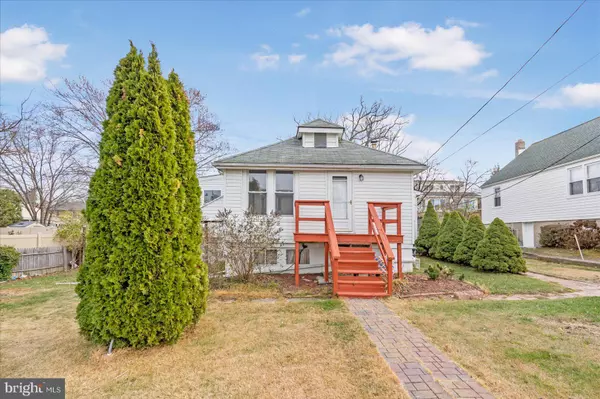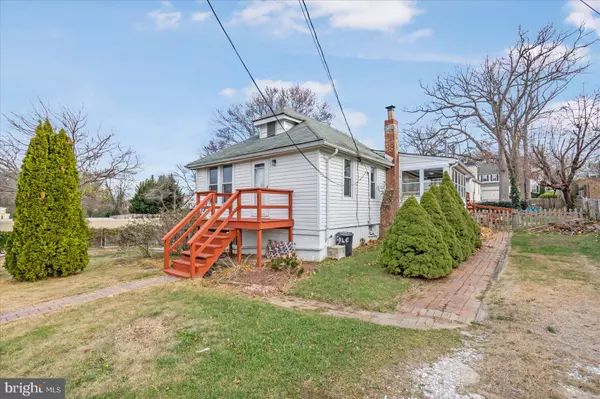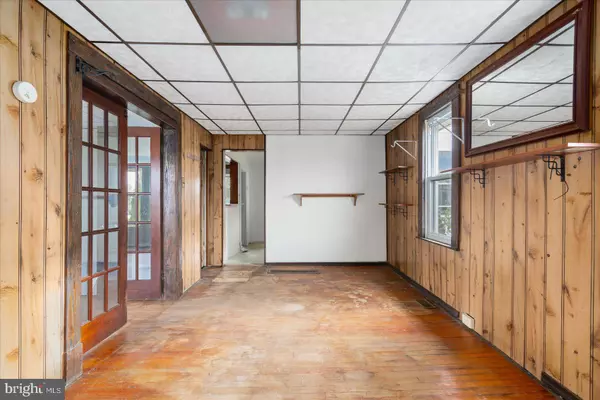For more information regarding the value of a property, please contact us for a free consultation.
9605 8TH AVE Parkville, MD 21234
Want to know what your home might be worth? Contact us for a FREE valuation!

Our team is ready to help you sell your home for the highest possible price ASAP
Key Details
Sold Price $160,000
Property Type Single Family Home
Sub Type Detached
Listing Status Sold
Purchase Type For Sale
Square Footage 1,255 sqft
Price per Sqft $127
Subdivision Carney Heights
MLS Listing ID MDBC2114030
Sold Date 01/07/25
Style Cape Cod
Bedrooms 3
Full Baths 1
HOA Y/N N
Abv Grd Liv Area 1,255
Originating Board BRIGHT
Year Built 1920
Annual Tax Amount $2,212
Tax Year 2024
Lot Size 7,350 Sqft
Acres 0.17
Lot Dimensions 1.00 x
Property Description
This charming 3-bedroom, 1-bathroom home in Baltimore County offers great potential for the savvy investor. Featuring hardwood floors throughout the main level and carpeting in the main level bedrooms, this home provides a solid foundation for a modern renovation. The spacious, fenced-in backyard is perfect for outdoor activities or additional landscaping. With some TLC and vision, this home can be transformed into a beautiful, income-generating property. Ready for an investor to make it shine, don't miss this opportunity to capitalize on this great location and the potential for equity growth.
Location
State MD
County Baltimore
Zoning R
Rooms
Other Rooms Living Room, Dining Room, Bedroom 2, Bedroom 3, Kitchen, Bedroom 1, Sun/Florida Room
Basement Unfinished
Main Level Bedrooms 2
Interior
Interior Features Carpet, Ceiling Fan(s), Dining Area, Entry Level Bedroom, Floor Plan - Traditional, Wood Floors
Hot Water Natural Gas
Heating Heat Pump(s)
Cooling None
Equipment Dishwasher, Microwave, Oven/Range - Gas, Refrigerator
Fireplace N
Appliance Dishwasher, Microwave, Oven/Range - Gas, Refrigerator
Heat Source Natural Gas
Exterior
Exterior Feature Deck(s)
Fence Rear
Water Access N
Accessibility Ramp - Main Level
Porch Deck(s)
Garage N
Building
Story 2
Foundation Block
Sewer Public Sewer
Water Public
Architectural Style Cape Cod
Level or Stories 2
Additional Building Above Grade, Below Grade
New Construction N
Schools
School District Baltimore County Public Schools
Others
Senior Community No
Tax ID 04111900003763
Ownership Fee Simple
SqFt Source Assessor
Acceptable Financing Cash
Listing Terms Cash
Financing Cash
Special Listing Condition Standard
Read Less

Bought with NON MEMBER • Non Subscribing Office



