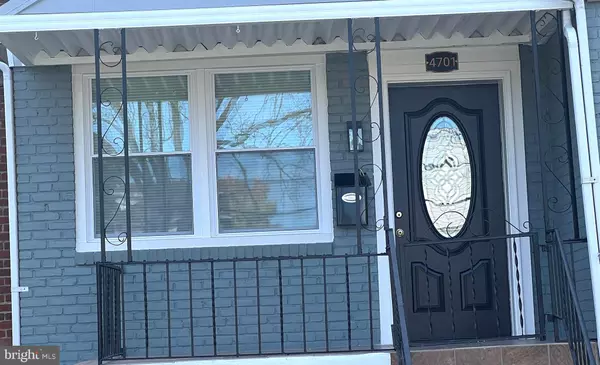For more information regarding the value of a property, please contact us for a free consultation.
4701 RENWICK AVE Baltimore, MD 21206
Want to know what your home might be worth? Contact us for a FREE valuation!

Our team is ready to help you sell your home for the highest possible price ASAP
Key Details
Sold Price $299,000
Property Type Single Family Home
Sub Type Detached
Listing Status Sold
Purchase Type For Sale
Square Footage 1,800 sqft
Price per Sqft $166
Subdivision Cedonia
MLS Listing ID MDBA2151300
Sold Date 01/31/25
Style A-Frame,Cape Cod
Bedrooms 5
Full Baths 2
HOA Y/N N
Abv Grd Liv Area 1,200
Originating Board BRIGHT
Year Built 1952
Annual Tax Amount $3,670
Tax Year 2024
Lot Size 6,634 Sqft
Acres 0.15
Property Sub-Type Detached
Property Description
Beautifully updated ALL BRICK porchfront CAPE COD featuring new engineered laminate floring throughout main level Home boasts updated kitchen with granite counters and a NEW stainless appliances suite . Kitchen has new cabinets w new faucet and disposer.. TWO(2) full Baths recently updated featuring tiled surrounds. First floor had bathtub and finished lower level has a new stand up shower. Emjoy you Central AIR in the summer and wood burning FIREPLACE in the winter days...Main level has 3 nice size bedrooms.FINISHED Walkout Basement is has a possible 5th large bedroom in-law suite w family room, & full bath . Second floor has a huge bedroom .. All new vinyl windows throughout along w a rear deck. Ready to move in to all buyers
Location
State MD
County Baltimore City
Zoning R-3
Rooms
Basement Daylight, Full, Fully Finished, Heated, Improved, Interior Access, Walkout Level
Main Level Bedrooms 3
Interior
Interior Features Entry Level Bedroom, Family Room Off Kitchen, Floor Plan - Open, Upgraded Countertops
Hot Water Natural Gas
Heating Forced Air
Cooling Central A/C, Ductless/Mini-Split
Flooring Engineered Wood, Carpet
Fireplaces Number 1
Fireplaces Type Wood
Equipment Built-In Microwave, Dishwasher, Disposal, Oven - Single, Oven/Range - Gas, Refrigerator, Stainless Steel Appliances, Washer, Dryer
Fireplace Y
Window Features Double Pane,Replacement
Appliance Built-In Microwave, Dishwasher, Disposal, Oven - Single, Oven/Range - Gas, Refrigerator, Stainless Steel Appliances, Washer, Dryer
Heat Source Natural Gas
Laundry Has Laundry, Basement
Exterior
Exterior Feature Deck(s), Porch(es)
Fence Chain Link
Water Access N
Roof Type Shingle
Accessibility 32\"+ wide Doors
Porch Deck(s), Porch(es)
Garage N
Building
Lot Description Rear Yard
Story 1.5
Foundation Block
Sewer Public Sewer
Water Public
Architectural Style A-Frame, Cape Cod
Level or Stories 1.5
Additional Building Above Grade, Below Grade
New Construction N
Schools
School District Baltimore City Public Schools
Others
Senior Community No
Tax ID 0326226019B029
Ownership Fee Simple
SqFt Source Assessor
Acceptable Financing FHA, Conventional, VA
Listing Terms FHA, Conventional, VA
Financing FHA,Conventional,VA
Special Listing Condition Standard
Read Less

Bought with Paula R Suite • Coldwell Banker Realty



