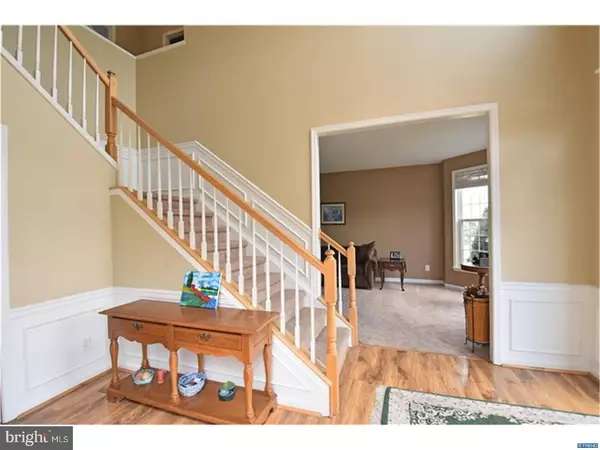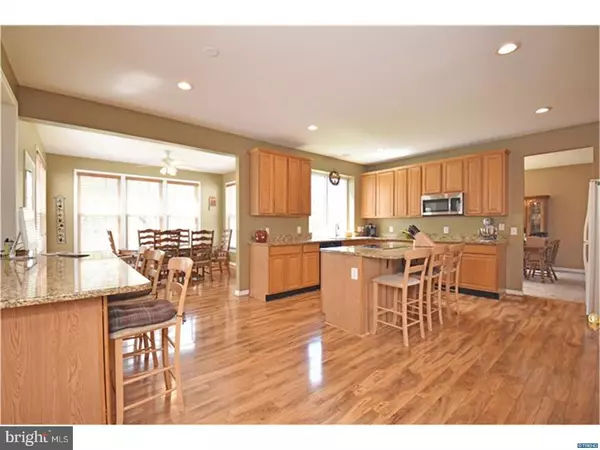For more information regarding the value of a property, please contact us for a free consultation.
234 CASPER WAY Middletown, DE 19709
Want to know what your home might be worth? Contact us for a FREE valuation!

Our team is ready to help you sell your home for the highest possible price ASAP
Key Details
Sold Price $420,000
Property Type Single Family Home
Sub Type Detached
Listing Status Sold
Purchase Type For Sale
Subdivision The Legends
MLS Listing ID 1001374908
Sold Date 07/13/18
Style Colonial,Traditional
Bedrooms 5
Full Baths 3
Half Baths 1
HOA Y/N N
Originating Board TREND
Year Built 2000
Annual Tax Amount $3,425
Tax Year 2017
Lot Size 0.290 Acres
Acres 0.29
Lot Dimensions 0X0
Property Description
A peaceful cul-de-sac lot in the desirable community of The Legends forms the setting for this magnificent residence. Enjoy the best of both worlds, tranquil surroundings as well as close proximity to schools, shops, restaurants and major access routes. A two story foyer welcomes you with gleaming hardwood floors that flow seamlessly throughout the study, kitchen and breakfast room. As a gathering place for family and guests, the inviting family room with gas fireplace is comfortable and accommodating. The incredibly spacious kitchen has granite countertops, 42" cabinets, double wall ovens, pantry, large center island with seating and separate breakfast bar/serving area with additional seating space. Open to the kitchen, the bright and cheery breakfast room with walls of windows presents the perfect spot for informal dining. Enjoy peaceful surroundings on the private rear deck which overlooks the yard and wooded area with stream. Further examination leads to an upper level owner"s suite with huge walk-in closet and updated full bath featuring beautiful tile work, double vanity, seamless glass shower and separate Jacuzzi tub. Three additional bedrooms, hall bath, and laundry room complete the upper level. Not to be overlooked, the finished lower level with recreation area, work-out room, bedroom and full bath offers plenty of living space to accommodate a variety of needs.
Location
State DE
County New Castle
Area South Of The Canal (30907)
Zoning 23R1A
Direction Northeast
Rooms
Other Rooms Living Room, Dining Room, Primary Bedroom, Bedroom 2, Bedroom 3, Kitchen, Family Room, Bedroom 1, Other, Attic
Basement Full, Outside Entrance, Fully Finished
Interior
Interior Features Primary Bath(s), Kitchen - Island, Butlers Pantry, Ceiling Fan(s), Dining Area
Hot Water Natural Gas
Heating Gas, Forced Air
Cooling Central A/C
Flooring Wood, Fully Carpeted, Tile/Brick
Fireplaces Number 1
Fireplaces Type Gas/Propane
Equipment Cooktop, Oven - Wall, Oven - Double, Dishwasher, Built-In Microwave
Fireplace Y
Appliance Cooktop, Oven - Wall, Oven - Double, Dishwasher, Built-In Microwave
Heat Source Natural Gas
Laundry Upper Floor
Exterior
Exterior Feature Deck(s)
Parking Features Inside Access
Garage Spaces 5.0
Water Access N
Roof Type Pitched,Shingle
Accessibility None
Porch Deck(s)
Attached Garage 2
Total Parking Spaces 5
Garage Y
Building
Lot Description Cul-de-sac, Front Yard, Rear Yard, SideYard(s)
Story 2
Foundation Concrete Perimeter
Sewer Public Sewer
Water Public
Architectural Style Colonial, Traditional
Level or Stories 2
Structure Type Cathedral Ceilings,High
New Construction N
Schools
Elementary Schools Silver Lake
Middle Schools Louis L. Redding
High Schools Appoquinimink
School District Appoquinimink
Others
Senior Community No
Tax ID 23002.00198
Ownership Fee Simple
Read Less

Bought with Megan Aitken • Empower Real Estate, LLC



