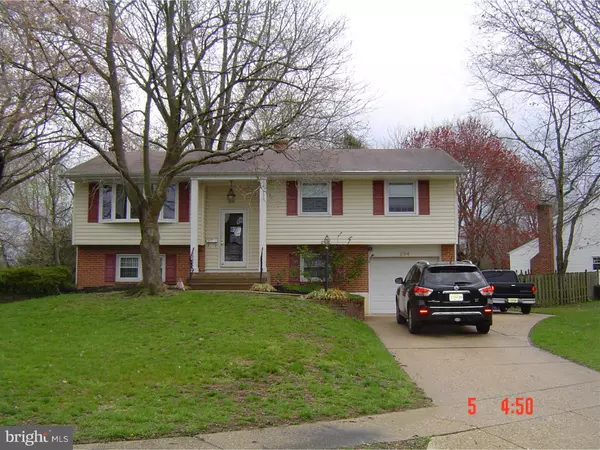For more information regarding the value of a property, please contact us for a free consultation.
294 CONESTOGA DR Evesham, NJ 08053
Want to know what your home might be worth? Contact us for a FREE valuation!

Our team is ready to help you sell your home for the highest possible price ASAP
Key Details
Sold Price $248,000
Property Type Single Family Home
Sub Type Detached
Listing Status Sold
Purchase Type For Sale
Square Footage 1,692 sqft
Price per Sqft $146
Subdivision Woodstream
MLS Listing ID 1002408172
Sold Date 08/31/16
Style Colonial,Bi-level
Bedrooms 3
Full Baths 1
Half Baths 1
HOA Y/N N
Abv Grd Liv Area 1,692
Originating Board TREND
Year Built 1966
Annual Tax Amount $6,455
Tax Year 2015
Lot Size 0.330 Acres
Acres 0.33
Property Description
Updated bi-level in the popular community of Woodstream. Walking distance to the elementary school and swim club. The home was remodeled 3-years ago. Refinished hardwood flooring throughout the main level and all three bedrooms. Newer eat in kitchen with maple cabinets, stainless steel appliances, ceramic tiled floor and granite counters. Updated baths, six panel doors. Hugh family room with brick fireplace and sliding doors to screened porch which leads to a large fenced yard. Laundry room and powder room are on the same level as family room. Interior entrance to oversized 1-car garage also with door to yard. Newer heater, exterior siding, roof and windows on a beautiful corner lot. Great location for shopping, schools, close to major highways to the shore, Phila & NJ Turnpike to NY.
Location
State NJ
County Burlington
Area Evesham Twp (20313)
Zoning MD
Rooms
Other Rooms Living Room, Dining Room, Primary Bedroom, Bedroom 2, Kitchen, Family Room, Bedroom 1, Laundry, Other, Attic
Basement Partial
Interior
Interior Features Ceiling Fan(s), Attic/House Fan, Kitchen - Eat-In
Hot Water Natural Gas
Heating Gas, Forced Air
Cooling Central A/C
Flooring Wood, Fully Carpeted, Tile/Brick
Fireplaces Number 1
Fireplaces Type Brick
Equipment Cooktop, Dishwasher, Refrigerator, Disposal
Fireplace Y
Window Features Replacement
Appliance Cooktop, Dishwasher, Refrigerator, Disposal
Heat Source Natural Gas
Laundry Lower Floor, Basement
Exterior
Exterior Feature Patio(s), Porch(es)
Parking Features Inside Access, Garage Door Opener
Garage Spaces 4.0
Fence Other
Utilities Available Cable TV
Water Access N
Roof Type Pitched,Shingle
Accessibility None
Porch Patio(s), Porch(es)
Attached Garage 1
Total Parking Spaces 4
Garage Y
Building
Foundation Concrete Perimeter
Sewer Public Sewer
Water Public
Architectural Style Colonial, Bi-level
Additional Building Above Grade
New Construction N
Schools
Elementary Schools Van Zant
Middle Schools Marlton
School District Evesham Township
Others
Senior Community No
Tax ID 13-00003 26-00008
Ownership Fee Simple
Acceptable Financing Conventional, VA, FHA 203(b)
Listing Terms Conventional, VA, FHA 203(b)
Financing Conventional,VA,FHA 203(b)
Read Less

Bought with Marta Powell • Weichert Realtors-Medford



