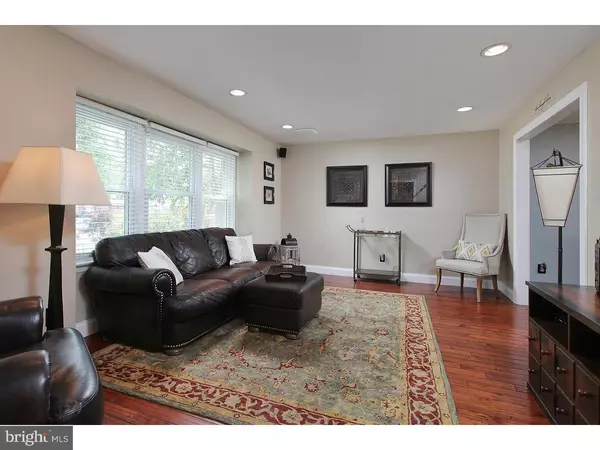For more information regarding the value of a property, please contact us for a free consultation.
65 MARLBOROUGH AVE Evesham, NJ 08053
Want to know what your home might be worth? Contact us for a FREE valuation!

Our team is ready to help you sell your home for the highest possible price ASAP
Key Details
Sold Price $241,000
Property Type Single Family Home
Sub Type Detached
Listing Status Sold
Purchase Type For Sale
Square Footage 1,574 sqft
Price per Sqft $153
Subdivision Heritage Village
MLS Listing ID 1002439604
Sold Date 09/06/16
Style Colonial
Bedrooms 3
Full Baths 1
Half Baths 1
HOA Y/N N
Abv Grd Liv Area 1,574
Originating Board TREND
Year Built 1958
Annual Tax Amount $6,248
Tax Year 2015
Lot Size 10,890 Sqft
Acres 0.25
Lot Dimensions 0X0
Property Description
STUNNING! This Colonial style home is move in ready. EP Henry walk ways, porch & driveway welcomes all your guests. Beautiful hand scraped wood floors grace the foyer and living room. Entertain with ease in the large upgraded kitchen with maple cabinets, granite counters, tile floors & backsplash, stainless steel appliances with a spacious area for a table. The family room is tucked away to watch your favorite shows. Roomy main floor laundry with back door entrance. This home was converted from a 4 bedroom to a 3 bedroom making an expanded room. Newly updated bathrooms, ceiling fans, alarm system hook up, recessed lighting, easy access to storage above the garage are just a few items this house has to offer. Wait until you see this amazing fenced in back yard. Expanded EP Henry patio, fire pit, and large wood deck leaving plenty of yard space. 1 year HSA 7 Star Home Warranty included!! Exceptional convenience to the schools, major highways & plenty of shopping. Don't let this one go!
Location
State NJ
County Burlington
Area Evesham Twp (20313)
Zoning MD
Rooms
Other Rooms Living Room, Dining Room, Primary Bedroom, Bedroom 2, Kitchen, Family Room, Bedroom 1, Laundry, Attic
Interior
Interior Features Butlers Pantry, Ceiling Fan(s), Kitchen - Eat-In
Hot Water Natural Gas
Heating Gas, Hot Water
Cooling Central A/C
Flooring Wood, Fully Carpeted, Tile/Brick
Equipment Dishwasher
Fireplace N
Appliance Dishwasher
Heat Source Natural Gas
Laundry Main Floor
Exterior
Exterior Feature Deck(s), Patio(s)
Garage Spaces 3.0
Fence Other
Utilities Available Cable TV
Water Access N
Accessibility None
Porch Deck(s), Patio(s)
Attached Garage 1
Total Parking Spaces 3
Garage Y
Building
Lot Description Level
Story 2
Sewer Public Sewer
Water Public
Architectural Style Colonial
Level or Stories 2
Additional Building Above Grade
New Construction N
Schools
High Schools Cherokee
School District Lenape Regional High
Others
Senior Community No
Tax ID 13-00028 06-00028
Ownership Fee Simple
Security Features Security System
Acceptable Financing Conventional, VA, FHA 203(b)
Listing Terms Conventional, VA, FHA 203(b)
Financing Conventional,VA,FHA 203(b)
Read Less

Bought with Susan A Carr • BHHS Fox & Roach-Northfield



