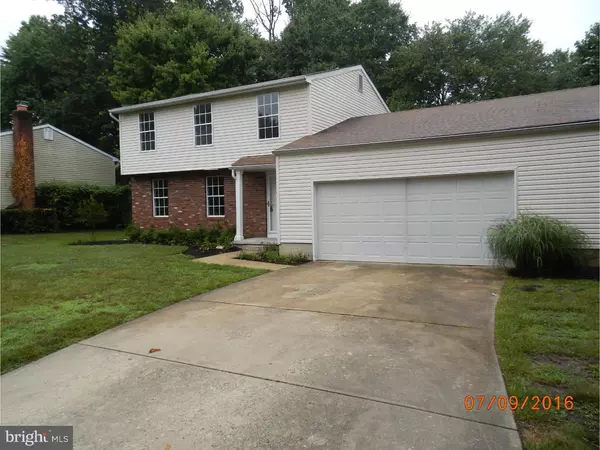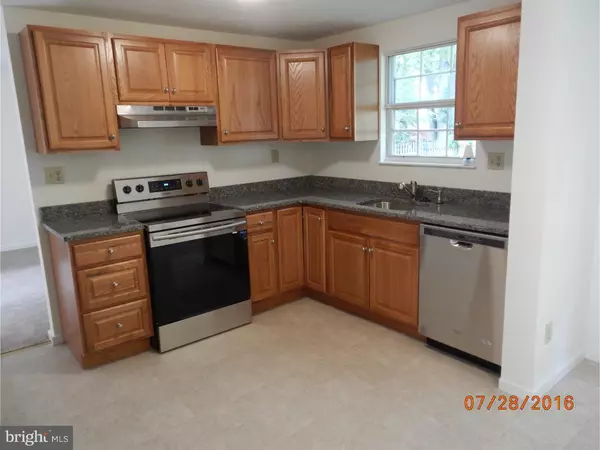For more information regarding the value of a property, please contact us for a free consultation.
209 GLENVIEW CT Evesham, NJ 08053
Want to know what your home might be worth? Contact us for a FREE valuation!

Our team is ready to help you sell your home for the highest possible price ASAP
Key Details
Sold Price $242,000
Property Type Single Family Home
Sub Type Detached
Listing Status Sold
Purchase Type For Sale
Square Footage 1,850 sqft
Price per Sqft $130
Subdivision Tara
MLS Listing ID 1002462568
Sold Date 09/26/16
Style Colonial
Bedrooms 3
Full Baths 2
Half Baths 1
HOA Y/N N
Abv Grd Liv Area 1,850
Originating Board TREND
Year Built 1979
Annual Tax Amount $6,776
Tax Year 2015
Lot Size 0.330 Acres
Acres 0.33
Lot Dimensions 0X0
Property Description
Wow!! Recently upgraded colonial in desirable "Tara" subdivision of Marlton. This 3 bedroom, 2.5 bath + 2 car garage is situated on a .33 acre lot and is in move in condition. The main level features spacious 20x13 family room, living and dining rooms as well, and gorgeous new kitchen. The kitchen recently finished features all new cabinets, granite counter tops and full stainless steel appliance package. The upper level is highlighted with a 18x12 master bedroom with its own private bath. Additionally, there are 2 other good sized rooms as well as another full hall bath. All carpeting has been replaced within the past 30 days. The backyard is oversized....fantastic setting for large family gatherings!!! The location is most convenient, minutes from the rail service to Philadelphia and easy access to shore points, NJ turnpike, as well as shopping and fine dining. I suggest you hurry....will not last!!
Location
State NJ
County Burlington
Area Evesham Twp (20313)
Zoning RES
Rooms
Other Rooms Living Room, Dining Room, Primary Bedroom, Bedroom 2, Kitchen, Family Room, Bedroom 1, Laundry, Attic
Interior
Interior Features Primary Bath(s), Stall Shower, Kitchen - Eat-In
Hot Water Natural Gas
Heating Gas, Forced Air
Cooling Central A/C
Flooring Fully Carpeted, Vinyl, Tile/Brick
Equipment Cooktop, Dishwasher
Fireplace N
Appliance Cooktop, Dishwasher
Heat Source Natural Gas
Laundry Main Floor
Exterior
Garage Spaces 4.0
Utilities Available Cable TV
Water Access N
Roof Type Shingle
Accessibility None
Attached Garage 2
Total Parking Spaces 4
Garage Y
Building
Story 2
Sewer Public Sewer
Water Public
Architectural Style Colonial
Level or Stories 2
Additional Building Above Grade
New Construction N
Schools
High Schools Lenape
School District Lenape Regional High
Others
Senior Community No
Tax ID 13-00036 02-00005
Ownership Fee Simple
Acceptable Financing Conventional, FHA 203(b)
Listing Terms Conventional, FHA 203(b)
Financing Conventional,FHA 203(b)
Read Less

Bought with Terry J Raley • Wagner Real Estate Group



