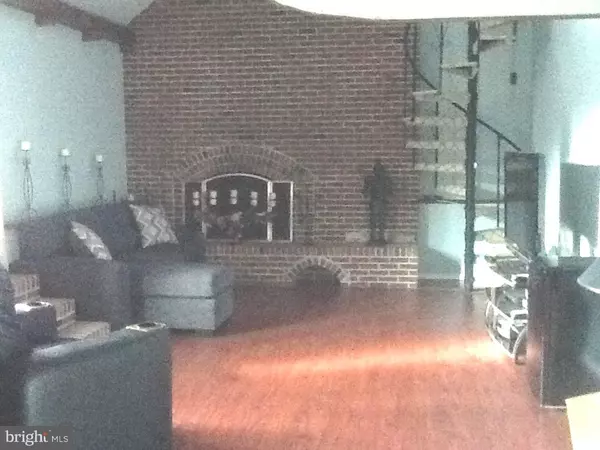For more information regarding the value of a property, please contact us for a free consultation.
332 ITHACA AVE Delran, NJ 08075
Want to know what your home might be worth? Contact us for a FREE valuation!

Our team is ready to help you sell your home for the highest possible price ASAP
Key Details
Sold Price $204,000
Property Type Single Family Home
Sub Type Detached
Listing Status Sold
Purchase Type For Sale
Square Footage 2,303 sqft
Price per Sqft $88
Subdivision Delcrest
MLS Listing ID 1002713512
Sold Date 03/08/16
Style Colonial,Split Level
Bedrooms 4
Full Baths 1
Half Baths 1
HOA Y/N N
Abv Grd Liv Area 2,303
Originating Board TREND
Year Built 1958
Annual Tax Amount $7,845
Tax Year 2015
Lot Size 10,000 Sqft
Acres 0.23
Lot Dimensions 100X100
Property Description
Welcome to this outstanding expanded home with 3 additions (2303 sq. ft.). This lovely home features 4 bedrooms, 1.5 baths, garage, game room, great room and situated on a desirable corner property. Main level boasts living room with vaulted ceiling, dining room plus expanded kitchen with breakfast room addition, plenty of cabinetry & access to fenced rear yard with "Anthony" kidney shaped pool in "as-is" condition surrounded by a cement patio with gas grill. Great yard for entertaining or just relaxing. Second level includes master bedroom addition with 2 entrances (including spiral staircase from great room), 2 remaining bedrooms plus updated bath. Lower level features spectacular great room addition with full brick wall gas fireplace, slider to rear yard, game room (pool table included), laundry and updated 1/2 bath. Numerous upgrades and amenities including hardwood flooring, cozy front porch, vinyl fencing, ceiling fans, many built-ins, driveway for off street parking, vaulted ceilings, brand new hardwood laminate in great room and brand new vinyl in kitchen plus much more. Centrally located. Close to major highways, shopping, fine restaurants, Philadelphia bridges plus light rail train.
Location
State NJ
County Burlington
Area Delran Twp (20310)
Zoning RES
Rooms
Other Rooms Living Room, Dining Room, Primary Bedroom, Bedroom 2, Bedroom 3, Kitchen, Family Room, Bedroom 1, Laundry, Other
Interior
Interior Features Butlers Pantry, Attic/House Fan, Sprinkler System, Dining Area
Hot Water Natural Gas
Heating Gas, Forced Air
Cooling Central A/C
Flooring Wood, Fully Carpeted, Vinyl
Fireplaces Number 1
Fireplaces Type Brick, Gas/Propane
Equipment Built-In Range, Dishwasher
Fireplace Y
Window Features Bay/Bow,Replacement
Appliance Built-In Range, Dishwasher
Heat Source Natural Gas
Laundry Lower Floor
Exterior
Exterior Feature Patio(s), Porch(es)
Garage Spaces 1.0
Fence Other
Pool In Ground
Utilities Available Cable TV
Water Access N
Roof Type Pitched,Shingle
Accessibility None
Porch Patio(s), Porch(es)
Attached Garage 1
Total Parking Spaces 1
Garage Y
Building
Lot Description Corner, Level, Front Yard, Rear Yard, SideYard(s)
Story Other
Sewer Public Sewer
Water Public
Architectural Style Colonial, Split Level
Level or Stories Other
Additional Building Above Grade
Structure Type Cathedral Ceilings
New Construction N
Schools
Elementary Schools Millbridge
Middle Schools Delran
High Schools Delran
School District Delran Township Public Schools
Others
Tax ID 10-00032-00011
Ownership Fee Simple
Acceptable Financing Conventional, VA, FHA 203(k), FHA 203(b), USDA
Listing Terms Conventional, VA, FHA 203(k), FHA 203(b), USDA
Financing Conventional,VA,FHA 203(k),FHA 203(b),USDA
Read Less

Bought with Carrie Rothamel • Weichert Realtors - Moorestown



