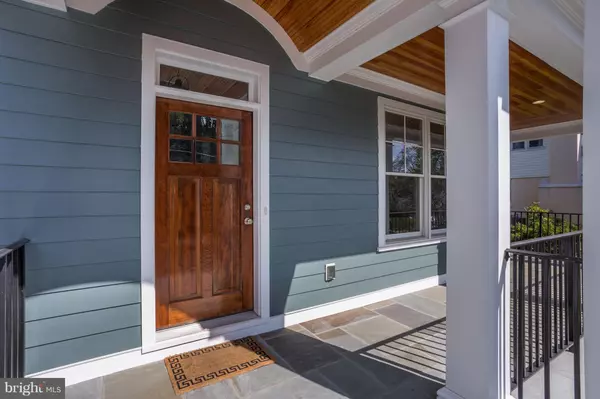For more information regarding the value of a property, please contact us for a free consultation.
5615 KNOLLWOOD RD Bethesda, MD 20816
Want to know what your home might be worth? Contact us for a FREE valuation!

Our team is ready to help you sell your home for the highest possible price ASAP
Key Details
Sold Price $1,683,350
Property Type Single Family Home
Sub Type Detached
Listing Status Sold
Purchase Type For Sale
Square Footage 5,374 sqft
Price per Sqft $313
Subdivision Springfield
MLS Listing ID MDMC489400
Sold Date 05/29/19
Style Colonial
Bedrooms 5
Full Baths 4
Half Baths 1
HOA Y/N N
Abv Grd Liv Area 3,823
Originating Board BRIGHT
Year Built 2018
Annual Tax Amount $18,000
Tax Year 2019
Lot Size 9,336 Sqft
Acres 0.21
Property Description
NEW PRICE!! STUNNING NEW HOME BY KELLY CONSTRUCTION THAT COMBINES THE FINEST CRAFTSMANSHIP, HIGHEST QUALITY MATERIALS AND FEATURES OVER 5,000 SQ FT OF LIVING SPACE LOCATED IN THE HIGHLY DESIRED NEIGHBORHOOD OF SPRINGFIELD. HOME FEATURES A GOURMET KITCHEN WITH QUARTZ AND HAND-CARVED WALNUT COUNTERTOPS WITH PROFESSIONAL GRADE STAINLESS STEEL APPLIANCES AND HANDMADE CERAMIC TILE BACKSPLASH. THREE FINISHEDLEVELS ARE ENHANCED WITH TRADITIONAL MOLDINGS, 9+FT CEILINGS, A WET BAR,EXERCISE ROOM AND LARGE RECREATIONAL/GAME ROOM. FIELD FINISHED HARDWOODS ACCENTUATE AN OPEN FLOOR PLAN IDEALLY DESIGNED FORENTERTAINING AND COMFORTABLE LIVING WITH A WALL OF DOORS LEADING TO A PRIVATE BACKYARD. IDEALLY LOCATED CLOSE TO WOODACRES PARK, CAPITAL CRESCENT TRAIL, SHOPPING, RESTAURANTS WITH CLOSE PROXIMITY TO THE VIBRANCY OF BOTH DOWNTOWN DC AND BETHESDA.
Location
State MD
County Montgomery
Zoning R
Rooms
Basement Connecting Stairway, Daylight, Full, Full, Fully Finished, Heated, Improved, Windows
Interior
Interior Features Attic, Breakfast Area, Kitchen - Gourmet, Kitchen - Table Space, Dining Area, Kitchen - Eat-In, Kitchen - Island, Primary Bath(s), Crown Moldings, Wood Floors, Recessed Lighting, Floor Plan - Open
Hot Water Natural Gas
Heating Forced Air, Programmable Thermostat, Zoned
Cooling Central A/C, Programmable Thermostat, Zoned
Fireplaces Number 1
Fireplaces Type Gas/Propane, Fireplace - Glass Doors, Mantel(s)
Equipment Cooktop, Dishwasher, Disposal, Exhaust Fan, Microwave, Oven - Double, Oven - Wall, Range Hood, Refrigerator, Six Burner Stove
Fireplace Y
Window Features Double Pane,Insulated,Screens
Appliance Cooktop, Dishwasher, Disposal, Exhaust Fan, Microwave, Oven - Double, Oven - Wall, Range Hood, Refrigerator, Six Burner Stove
Heat Source Natural Gas
Laundry Upper Floor
Exterior
Exterior Feature Patio(s), Porch(es)
Parking Features Garage Door Opener
Garage Spaces 2.0
Fence Board, Partially
Utilities Available Cable TV Available
Water Access N
View Garden/Lawn, Trees/Woods
Roof Type Shingle
Accessibility None
Porch Patio(s), Porch(es)
Road Frontage City/County
Attached Garage 2
Total Parking Spaces 2
Garage Y
Building
Lot Description Premium, Private
Story 3+
Sewer Public Sewer
Water Public
Architectural Style Colonial
Level or Stories 3+
Additional Building Above Grade, Below Grade
Structure Type Dry Wall,Tray Ceilings
New Construction Y
Schools
Elementary Schools Wood Acres
Middle Schools Thomas W. Pyle
High Schools Walt Whitman
School District Montgomery County Public Schools
Others
Senior Community No
Tax ID 160700606732
Ownership Fee Simple
SqFt Source Estimated
Security Features Security System,Smoke Detector
Horse Property N
Special Listing Condition Standard
Read Less

Bought with Joan Cromwell • McEnearney Associates, Inc.



