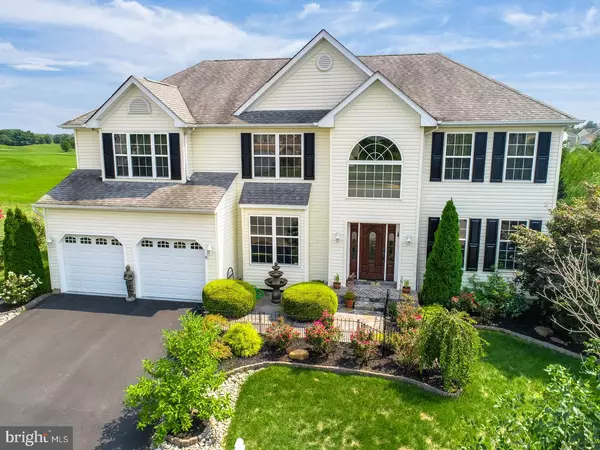For more information regarding the value of a property, please contact us for a free consultation.
18 SIMPSON PL Middletown, DE 19709
Want to know what your home might be worth? Contact us for a FREE valuation!

Our team is ready to help you sell your home for the highest possible price ASAP
Key Details
Sold Price $400,000
Property Type Single Family Home
Sub Type Detached
Listing Status Sold
Purchase Type For Sale
Square Footage 3,375 sqft
Price per Sqft $118
Subdivision The Legends
MLS Listing ID DENC471998
Sold Date 06/25/19
Style Colonial
Bedrooms 4
Full Baths 2
Half Baths 1
HOA Y/N N
Abv Grd Liv Area 3,375
Originating Board BRIGHT
Year Built 2003
Annual Tax Amount $3,504
Tax Year 2018
Lot Size 10,454 Sqft
Acres 0.24
Property Description
4 Bedroom 2.5 bathroom two car garage home in The Legends located in the Appoquinimink School District. Nicely situated in a cul-de-sac on 0.24 acres w/ amazing views of Frog Hollow Golf Course at the 10th hole. Natural stone walkway, water fountain, wrought iron fencing, nicely landscaped, leading you right to the Natural wood front door. Open high Foyer ceiling, accompanied by the Formal living area, dining room w electric fireplace. Home office located on the first floor for those who work from home. Well cared for wood flooring through out the entire main level to include the upstairs hallway. Kitchen features custom 42" white/cream colored cabinets, new granite countertops, travertine stone backsplash, walk-in pantry, single stainless steel sink, stainless steel double drawer dishwasher(Fisher& Paykel), GE profile Double door stove with convection baking oven, and built in commercial microwave. Just off of the kitchen nook enjoy a custom gazebo/porch complete with trek decking, outdoor wet sink, two areas with paver patios off both sides of the porch/deck area. Fruit bearing trees, and garden area for the gardener in the family. Nice sized family room complete with a wood burning fireplace(never used) w/wood mantel w/marble surround. Convenient back staircase leading to the upper hallway from Family room w hardwood flooring. Turned staircase w wrought iron spindles leading up the second floor living. Master Bedroom w/double entry doors w/sitting room complete with carpeting, double walk-in closets w/built in closet organizer. Customized natural stone stand up shower and flooring w/claw foot tub and two single pedal sinks. The other 3 carpeted bedrooms nice sized, hall bathroom with tub/shower. Second floor laundry. All shades and rods are included. New AC/Heat 2013. New Hot Water Heater November 2018.
Location
State DE
County New Castle
Area South Of The Canal (30907)
Zoning R
Rooms
Other Rooms Living Room, Dining Room, Primary Bedroom, Sitting Room, Bedroom 2, Bedroom 3, Bedroom 4, Kitchen, Family Room, Laundry, Other
Basement Full
Interior
Heating Forced Air
Cooling Central A/C
Heat Source Natural Gas
Exterior
Parking Features Garage - Front Entry
Garage Spaces 2.0
Water Access N
Accessibility None
Attached Garage 2
Total Parking Spaces 2
Garage Y
Building
Story 2
Sewer Public Sewer
Water Public
Architectural Style Colonial
Level or Stories 2
Additional Building Above Grade, Below Grade
New Construction N
Schools
School District Appoquinimink
Others
Senior Community No
Tax ID 23-029.00-010
Ownership Fee Simple
SqFt Source Assessor
Special Listing Condition Standard
Read Less

Bought with Mary Kate Johnston • RE/MAX Associates - Newark



