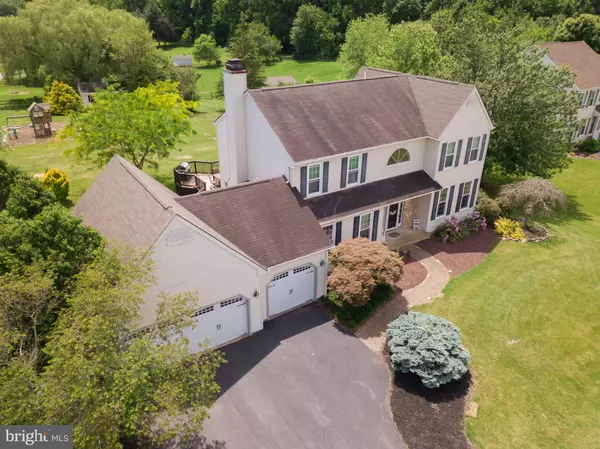For more information regarding the value of a property, please contact us for a free consultation.
386 MISTY VALE DR Middletown, DE 19709
Want to know what your home might be worth? Contact us for a FREE valuation!

Our team is ready to help you sell your home for the highest possible price ASAP
Key Details
Sold Price $405,000
Property Type Single Family Home
Sub Type Detached
Listing Status Sold
Purchase Type For Sale
Square Footage 2,525 sqft
Price per Sqft $160
Subdivision Misty Vale Farm
MLS Listing ID DENC478990
Sold Date 07/10/19
Style Colonial
Bedrooms 4
Full Baths 3
Half Baths 1
HOA Fees $10/ann
HOA Y/N Y
Abv Grd Liv Area 2,525
Originating Board BRIGHT
Year Built 1996
Annual Tax Amount $2,764
Tax Year 2018
Lot Size 0.750 Acres
Acres 0.75
Lot Dimensions 135.10 x 241.80
Property Description
Gorgeous home! Located in the Award Winning Appoquinimink School District. This beautiful home features a new updated kitchen. With gorgeous french country cabinets and granite counters featuring a farmhouse copper sink. Sunroom/nook surrounds itself with natural light. So much heart & design has been put into this home. With wains coating, trim work, arched openings, french & barn doors. The list goes on . The large family room features a gas fireplace that exits to the amazing two tiered deck, overlooking the amazing yard. Plenty of room for guests to stay in the finished basement with full bath. This is a truly beautiful home, a must see. This could be the one!
Location
State DE
County New Castle
Area South Of The Canal (30907)
Zoning NC21
Rooms
Basement Full, Partially Finished
Interior
Interior Features Breakfast Area, Ceiling Fan(s), Crown Moldings, Dining Area, Family Room Off Kitchen, Kitchen - Island, Primary Bath(s), Recessed Lighting, Wainscotting, Walk-in Closet(s)
Heating Heat Pump(s)
Cooling Central A/C
Fireplaces Number 1
Fireplaces Type Gas/Propane
Equipment Built-In Microwave, Refrigerator, Oven/Range - Electric
Fireplace Y
Appliance Built-In Microwave, Refrigerator, Oven/Range - Electric
Heat Source Natural Gas
Laundry Main Floor
Exterior
Parking Features Garage - Front Entry
Garage Spaces 3.0
Water Access N
Accessibility None
Attached Garage 3
Total Parking Spaces 3
Garage Y
Building
Story 2
Sewer On Site Septic
Water Public
Architectural Style Colonial
Level or Stories 2
Additional Building Above Grade, Below Grade
New Construction N
Schools
School District Appoquinimink
Others
Senior Community No
Tax ID 13-019.10-068
Ownership Fee Simple
SqFt Source Assessor
Special Listing Condition Standard
Read Less

Bought with Lisa Dawn Coleman • Thyme Real Estate Co LLC



