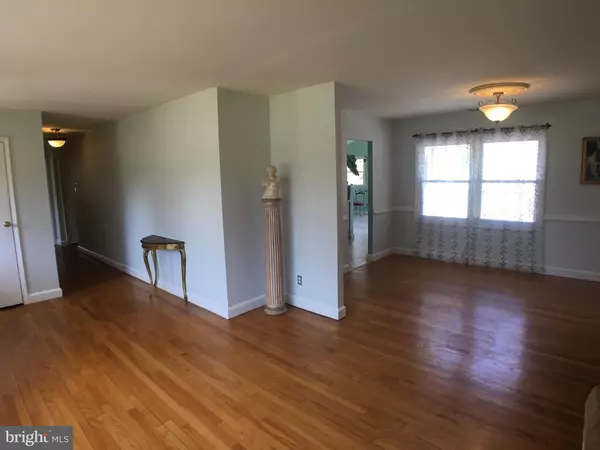For more information regarding the value of a property, please contact us for a free consultation.
1811 MARYMONT RD Silver Spring, MD 20906
Want to know what your home might be worth? Contact us for a FREE valuation!

Our team is ready to help you sell your home for the highest possible price ASAP
Key Details
Sold Price $510,000
Property Type Single Family Home
Sub Type Detached
Listing Status Sold
Purchase Type For Sale
Square Footage 2,419 sqft
Price per Sqft $210
Subdivision None Available
MLS Listing ID MDMC651236
Sold Date 07/30/19
Style Ranch/Rambler
Bedrooms 4
Full Baths 3
HOA Y/N N
Abv Grd Liv Area 1,619
Originating Board BRIGHT
Year Built 1959
Annual Tax Amount $4,797
Tax Year 2019
Lot Size 1.485 Acres
Acres 1.48
Property Description
New Reduced Price! Country living at its best! This well-kept rambler is move-in ready. Oak floors and updated kitchen with stainless appliances. The main-level family room could serve as a bedroom by adding a door. There is plenty of room for entertaining. Both Furnace/air conditioner units (zone system) were replaced in 2017. The large mostly-level lot is perfect for gardening or simply enjoying the low-maintenance zoysia grass yard (weed-free, chemical-free grass that requires minimal watering and mowing - thick and lush). The HUGE 1.48 Acre Lot has plenty of room for a pool? tennis court? garden? orchard? ... the possibilities are endless! The back yard has plenty of privacy with no home directly behind; it's very serene. The long driveway leads to a large parking area with room for at least seven cars without even using or blocking the over-sized two car garage! The garage has plenty of room for a workshop too! This home is close to everything: 1.0 mile to MD200 (ICC), 1.4 miles to shopping (Plaza del Mercado), 3.8 miles to Glenmont Metro. Golf anyone? You can simply walk down the street to the Northwest Park Golf Course. Also very close to Northwest Branch Regional Park and Layhill Park. This home offers country living with a great convenient location.
Location
State MD
County Montgomery
Zoning R200
Direction South
Rooms
Other Rooms Living Room, Dining Room, Kitchen, Family Room, Den, Sun/Florida Room, Laundry, Storage Room, Media Room
Basement Full, Partially Finished
Main Level Bedrooms 3
Interior
Interior Features Attic, Ceiling Fan(s), Entry Level Bedroom, Window Treatments
Heating Hot Water
Cooling Central A/C
Flooring Hardwood, Carpet
Fireplaces Number 1
Fireplaces Type Wood, Insert
Equipment Dishwasher, Disposal, Dryer - Electric, Microwave, Oven/Range - Gas, Range Hood, Refrigerator, Stainless Steel Appliances, Water Heater, Washer - Front Loading, Dryer - Front Loading, Exhaust Fan
Furnishings No
Fireplace Y
Window Features Double Pane
Appliance Dishwasher, Disposal, Dryer - Electric, Microwave, Oven/Range - Gas, Range Hood, Refrigerator, Stainless Steel Appliances, Water Heater, Washer - Front Loading, Dryer - Front Loading, Exhaust Fan
Heat Source Electric
Laundry Basement
Exterior
Parking Features Garage - Rear Entry
Garage Spaces 9.0
Water Access N
View Garden/Lawn
Roof Type Shingle
Accessibility None
Attached Garage 2
Total Parking Spaces 9
Garage Y
Building
Lot Description Level
Story 2
Foundation Block
Sewer Public Sewer
Water Well
Architectural Style Ranch/Rambler
Level or Stories 2
Additional Building Above Grade, Below Grade
Structure Type Dry Wall
New Construction N
Schools
Elementary Schools Stonegate
Middle Schools William H. Farquhar
High Schools James Hubert Blake
School District Montgomery County Public Schools
Others
Senior Community No
Tax ID 161301394768
Ownership Fee Simple
SqFt Source Assessor
Acceptable Financing Cash, Conventional
Listing Terms Cash, Conventional
Financing Cash,Conventional
Special Listing Condition Standard
Read Less

Bought with Humberto Olivero • EZ Realty, LLC.



