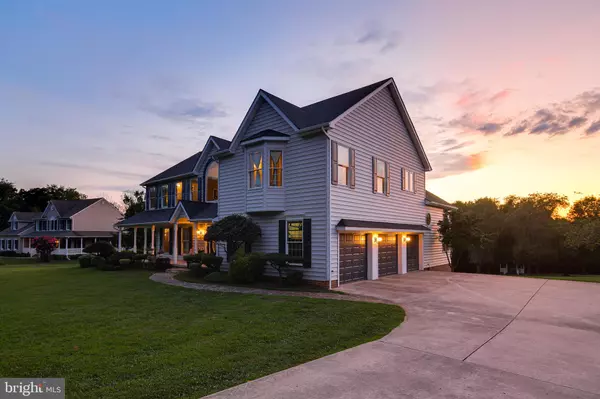For more information regarding the value of a property, please contact us for a free consultation.
2413 CABERNET CT Fallston, MD 21047
Want to know what your home might be worth? Contact us for a FREE valuation!

Our team is ready to help you sell your home for the highest possible price ASAP
Key Details
Sold Price $625,000
Property Type Single Family Home
Sub Type Detached
Listing Status Sold
Purchase Type For Sale
Square Footage 5,593 sqft
Price per Sqft $111
Subdivision Burgundy Farms
MLS Listing ID MDHR235842
Sold Date 09/19/19
Style Colonial,Contemporary,Other,Mediterranean
Bedrooms 4
Full Baths 4
Half Baths 1
HOA Y/N N
Abv Grd Liv Area 3,806
Originating Board BRIGHT
Year Built 1996
Annual Tax Amount $6,416
Tax Year 2018
Lot Size 1.881 Acres
Acres 1.88
Property Description
Fallston's Highly Sought After Burgundy Farms Presents: Almost 6,000 Square Feet of a Polished One-of-a-Kind Upscale Custom 4 Bedroom, 4.5 Bath Stylish Colonial on Nearly 2 Acres in a Pristine, Manicured Setting. Carefully Custom Designed and Constructed By the Owner for a Truly Unique Living Experience. Consistent Sunlight and Nature Filled Sights From So Many Different Angles and Window Views. Here, Grand Meets Cozy, Traditional Meets Current, You Meet Your Homeowner's Paradise. Curb Appeal Galore, But Wait There's Loads More! Grand Entry Cathedral Ceiling Greeting With Open Views Up to the Distinctive Circular Upper Level Overlook (the "Round"). Formal Living With a Unique Flow to the Generously Sized Dining Room. Generations Will Convene In the Great and Exceptionally Welcoming Family Room Flanked With Custom Built-Ins, Storage, Fireplace, Entry to Deck, Moldings, 12+ Foot Ceilings Illuminated by Lengthy and Stylish Windows, a Second Staircase to the Upper Level Balcony Where Any Romeo or Juliette Would Be Entertained. Don't Leave Anyone Off the List - This House Has Space for Everyone! The Kitchen is Loaded With Cabinet Space, Deep Pantry, Ceramic Floor, Granite Counters, Eating Area, Breakfast Bar, Double Sink, Skylights, Sliders to Deck, Exit to Mud/Recycling Center and Side Load Garage for 3 vehicles. Large Laundry Center Just Off the Kitchen Conveys with Appliances, Laundry Tub, Cabinets, Counters and Ceramic Floor. Lower Level is Packed With Possibilities! Potential to be a Private In-Law Suite. Fantastic Recreation Room With Numerous Storage Closets, Sliders to the Covered Lower Level Patio, Protected and Hidden Large Storage Closet for Tractor, Outside Furniture, Yard Games. Expansive 20 x 16 Game Room/Fifth Bedroom/Office. Fantastic Fitness Center ideal for Yoga, Strength Training With Shock Resistant Flooring, Mirrored Walls, Built-Ins, Overhead Pull-Up Bars. Full Bathroom for After Your Workout or After Relaxing in the Cedar Enclosed Sauna Room. Upper Level Offers: Step Down into your Master Bedroom and Large Private Bath With Ceramic, Soaking Tub, Separate Glass Door Shower. Multi Closets Including Walk-In, Overhead Hidden Accent Lighting, Dual Entry off the Round Including Double Door Entry. In-Law/auPair/Suite With Private Full Bath, 2 Additional Spacious Bedrooms Share Their Own Full Bath and Awaken to Wonderful Good Morning Fallston Views! Exterior Benefits: Gazebo, Multi-Level Trex Deck, Hand Laid Stone Walkways and Stairs, Wrap Around Front Porch, Multi-Car Private Off-Street Parking, Professional Landscaping and Hardscaping. Almost 2 Acres Provides Privacy and Has Hosted a Plethora of Occasions Including: Baseball, Soccer, Football, Volleyball Games, Extended Family and Friends Cook Outs, Even a Wedding!! Both Big and Smaller Ticket Items Have Been Recent Upgrades Include: Roof, HVAC, Paint Throughout. Your Staycation Celebration Begins Here! You Will Enjoy Watching Full Sunsets From Your Own Oasis! This Home is Special In So Many Ways!
Location
State MD
County Harford
Zoning RR
Rooms
Other Rooms Living Room, Dining Room, Primary Bedroom, Bedroom 2, Kitchen, Game Room, Family Room, Foyer, Bedroom 1, 2nd Stry Fam Ovrlk, Exercise Room, Other, Primary Bathroom, Full Bath
Basement Other, Connecting Stairway, Daylight, Full, Fully Finished, Heated, Interior Access, Outside Entrance, Rear Entrance, Space For Rooms, Sump Pump, Walkout Level, Windows
Interior
Interior Features Attic, Carpet, Ceiling Fan(s), Crown Moldings, Dining Area, Family Room Off Kitchen, Floor Plan - Open, Kitchen - Eat-In, Kitchen - Gourmet, Kitchen - Table Space, Primary Bath(s), Pantry, Recessed Lighting, Skylight(s), Upgraded Countertops, Walk-in Closet(s), Water Treat System, Other
Hot Water Electric
Heating Heat Pump(s)
Cooling Ceiling Fan(s), Zoned, Central A/C, Heat Pump(s), Programmable Thermostat, Other
Flooring Carpet, Ceramic Tile, Other
Fireplaces Number 1
Fireplaces Type Brick, Fireplace - Glass Doors, Mantel(s), Non-Functioning, Gas/Propane, Other
Equipment Built-In Microwave, Cooktop, Dishwasher, Dryer, Exhaust Fan, Icemaker, Microwave, Oven - Wall, Oven - Single, Refrigerator, Washer, Water Conditioner - Owned, Water Heater
Fireplace Y
Window Features Double Pane,Palladian,Skylights,Transom,Wood Frame
Appliance Built-In Microwave, Cooktop, Dishwasher, Dryer, Exhaust Fan, Icemaker, Microwave, Oven - Wall, Oven - Single, Refrigerator, Washer, Water Conditioner - Owned, Water Heater
Heat Source Electric
Laundry Has Laundry, Main Floor
Exterior
Exterior Feature Deck(s), Patio(s), Porch(es), Wrap Around
Parking Features Garage - Side Entry, Garage Door Opener, Inside Access
Garage Spaces 6.0
Water Access N
View Garden/Lawn
Roof Type Architectural Shingle
Accessibility Other
Porch Deck(s), Patio(s), Porch(es), Wrap Around
Attached Garage 3
Total Parking Spaces 6
Garage Y
Building
Lot Description Backs to Trees, Cleared, Front Yard, Landscaping, Level, Private, Rear Yard
Story 3+
Sewer Community Septic Tank, Private Septic Tank
Water Well
Architectural Style Colonial, Contemporary, Other, Mediterranean
Level or Stories 3+
Additional Building Above Grade, Below Grade
Structure Type 2 Story Ceilings,9'+ Ceilings,Beamed Ceilings,Cathedral Ceilings,Dry Wall,High,Vaulted Ceilings
New Construction N
Schools
Elementary Schools Youths Benefit
Middle Schools Fallston
High Schools Fallston
School District Harford County Public Schools
Others
Pets Allowed Y
Senior Community No
Tax ID 03-294579
Ownership Fee Simple
SqFt Source Estimated
Security Features Electric Alarm,Fire Detection System,Motion Detectors,Smoke Detector
Acceptable Financing Cash, Conventional, VA, Negotiable, Other
Horse Property N
Listing Terms Cash, Conventional, VA, Negotiable, Other
Financing Cash,Conventional,VA,Negotiable,Other
Special Listing Condition Standard
Pets Allowed Number Limit
Read Less

Bought with Brian Zack • Garceau Realty



