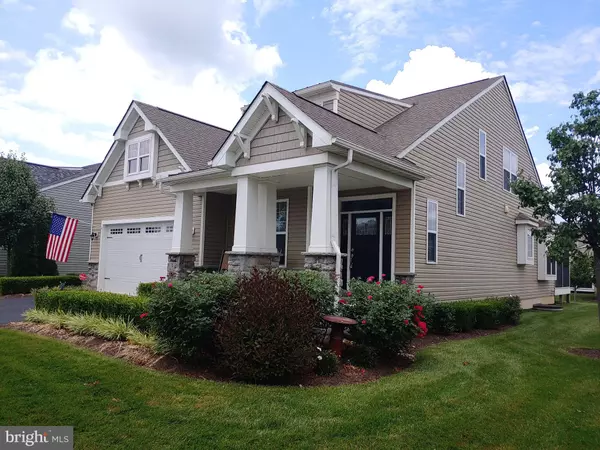For more information regarding the value of a property, please contact us for a free consultation.
116 GAZEBO LN Middletown, DE 19709
Want to know what your home might be worth? Contact us for a FREE valuation!

Our team is ready to help you sell your home for the highest possible price ASAP
Key Details
Sold Price $435,000
Property Type Single Family Home
Sub Type Detached
Listing Status Sold
Purchase Type For Sale
Square Footage 3,600 sqft
Price per Sqft $120
Subdivision Spring Arbor
MLS Listing ID DENC483396
Sold Date 10/04/19
Style Contemporary
Bedrooms 3
Full Baths 2
Half Baths 2
HOA Fees $224/mo
HOA Y/N Y
Abv Grd Liv Area 3,600
Originating Board BRIGHT
Year Built 2014
Annual Tax Amount $3,043
Tax Year 2018
Lot Size 8,276 Sqft
Acres 0.19
Lot Dimensions 120'x 66'
Property Description
Are you an active adult who doesn't want to "down size? Do you have hobbies and family that need lots of space? Then this is the house for you! Plenty of space for separate second story 2 bedroom living area and 1 bath guest or family accommodations. Basement? Yep! Huge fully finished basement with "foyer", bathroom, bar and extra large workshop. This former Builder's Model would be the ideal multi-generational house with at least one owner being 55 or older and all residents being 18 years or older. Beautiful open floor plan with first floor master suite, office and really large laundry room. Screened in porch makes the home complete. Why "downsize" when you can retire in elegance and luxury?!
Location
State DE
County New Castle
Area South Of The Canal (30907)
Zoning 23R-2
Rooms
Other Rooms Living Room, Dining Room, Primary Bedroom, Bedroom 2, Kitchen, Family Room, Bedroom 1, Laundry, Other, Office, Storage Room, Workshop, Hobby Room, Primary Bathroom
Basement Full, Fully Finished, Shelving, Sump Pump, Workshop, Other
Main Level Bedrooms 1
Interior
Heating Forced Air
Cooling Central A/C
Fireplaces Number 1
Equipment See Remarks
Heat Source Natural Gas
Exterior
Parking Features Garage - Front Entry, Garage Door Opener
Garage Spaces 4.0
Amenities Available Club House, Common Grounds, Community Center, Fitness Center, Swimming Pool
Water Access N
Accessibility None
Attached Garage 2
Total Parking Spaces 4
Garage Y
Building
Story 3+
Sewer Public Sewer
Water Public
Architectural Style Contemporary
Level or Stories 3+
Additional Building Above Grade, Below Grade
New Construction N
Schools
High Schools Appoquinimink
School District Appoquinimink
Others
Pets Allowed Y
HOA Fee Include Common Area Maintenance,Lawn Care Front,Lawn Care Rear,Lawn Care Side,Recreation Facility,Pool(s),Snow Removal
Senior Community Yes
Age Restriction 55
Tax ID 23-021.00-332
Ownership Fee Simple
SqFt Source Estimated
Special Listing Condition Standard
Pets Allowed Number Limit, Cats OK, Dogs OK
Read Less

Bought with Marie LaDuca • Active Adults Realty



