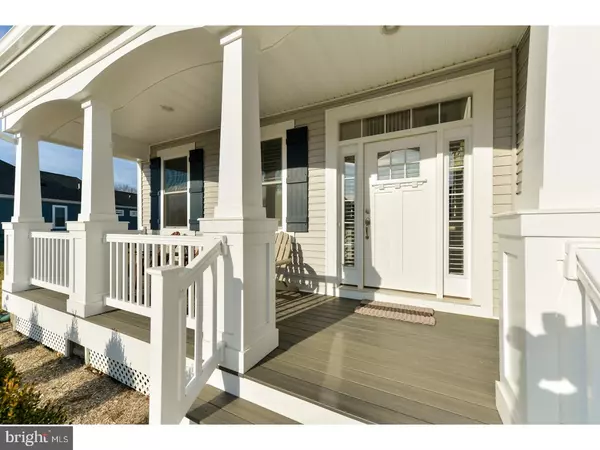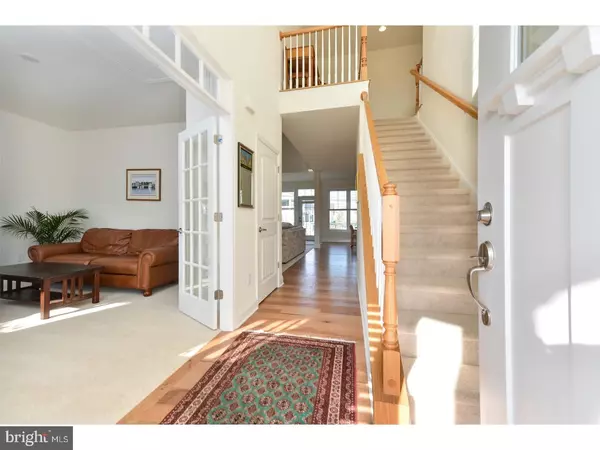For more information regarding the value of a property, please contact us for a free consultation.
528 SPRING HOLLOW DR Middletown, DE 19709
Want to know what your home might be worth? Contact us for a FREE valuation!

Our team is ready to help you sell your home for the highest possible price ASAP
Key Details
Sold Price $485,000
Property Type Single Family Home
Sub Type Detached
Listing Status Sold
Purchase Type For Sale
Square Footage 2,725 sqft
Price per Sqft $177
Subdivision Parkside
MLS Listing ID 1000060136
Sold Date 03/30/17
Style Colonial
Bedrooms 3
Full Baths 3
Half Baths 1
HOA Fees $70/qua
HOA Y/N Y
Abv Grd Liv Area 2,725
Originating Board TREND
Year Built 2016
Annual Tax Amount $2,961
Tax Year 2016
Lot Size 0.300 Acres
Acres 0.3
Lot Dimensions 0X0
Property Description
The first Schell Brothers re-sale! If you love Schell Brothers (who doesn't?) but can't wait for a home to be built, welcome to 528 Spring Hollow Dr.! This Heron model (elevation B)is less than 1 year old. Loaded with options including the finished second floor bonus room with a full bath and the sunroom. The seller thought of everything-adding almost 100k in options! Cooking in this kitchen wouldn't be a chore-stainless steel appliances including a gas stove, Quartz countertops, subway tile backsplash, upgraded Tier 2 white glacier cabinets including glass cabinet doors and built-in wine bottle racks. Under cabinet lighting has also been added. Hand scraped 5" Hickory hardwood floors start in the foyer and continue into the kitchen. The great room is a show stopper with a gas fireplace and plank trim that has been added to the ceiling. Plenty of windows add natural lighting. A gas dryer and laundry tub has been added to the laundry room. There is a large walk in closet in the owner's bedroom and a door to the rear deck. In the front of the house is a study. On the second floor you'll find bedrooms 2 and 3 that share a full bath. The large bonus room (or bedroom 4) has it's own bath and plenty of room for a pool table, This would be a great space for a large TV to watch the games.The oversized garage has a man door, garage door opener with keypad, garage door with windows and added insulation. Tons of storage in the unfinished basement. There is an egress window, rough in for a future bath to finish later. Radon system was added when built as a precaution. The rear deck has a gas line run for the grill. Imagine never running out of gas when having a BBQ? There are too many upgrades to list. Come see for yourself! Parkside is a beautiful community with a community pool, tennis court and clubhouse with an extensive gym on the lover level.
Location
State DE
County New Castle
Area South Of The Canal (30907)
Zoning 23R-2
Rooms
Other Rooms Living Room, Dining Room, Primary Bedroom, Bedroom 2, Kitchen, Bedroom 1, Other
Basement Full, Unfinished
Interior
Interior Features Kitchen - Island, Breakfast Area
Hot Water Natural Gas
Heating Gas, Forced Air
Cooling Central A/C
Flooring Wood, Fully Carpeted, Tile/Brick
Fireplaces Number 1
Fireplaces Type Gas/Propane
Equipment Oven - Self Cleaning, Dishwasher, Disposal
Fireplace Y
Appliance Oven - Self Cleaning, Dishwasher, Disposal
Heat Source Natural Gas
Laundry Main Floor
Exterior
Exterior Feature Deck(s), Porch(es)
Garage Spaces 4.0
Amenities Available Swimming Pool, Tennis Courts, Club House, Tot Lots/Playground
Water Access N
Accessibility None
Porch Deck(s), Porch(es)
Attached Garage 2
Total Parking Spaces 4
Garage Y
Building
Story 2
Sewer Public Sewer
Water Public
Architectural Style Colonial
Level or Stories 2
Additional Building Above Grade
Structure Type 9'+ Ceilings
New Construction N
Schools
School District Appoquinimink
Others
HOA Fee Include Pool(s),Common Area Maintenance,Snow Removal
Senior Community No
Tax ID 23-030.00-173
Ownership Fee Simple
Acceptable Financing Conventional, VA, FHA 203(b), USDA
Listing Terms Conventional, VA, FHA 203(b), USDA
Financing Conventional,VA,FHA 203(b),USDA
Read Less

Bought with Elizabeth A Page-Kramer • Keller Williams Realty Wilmington



