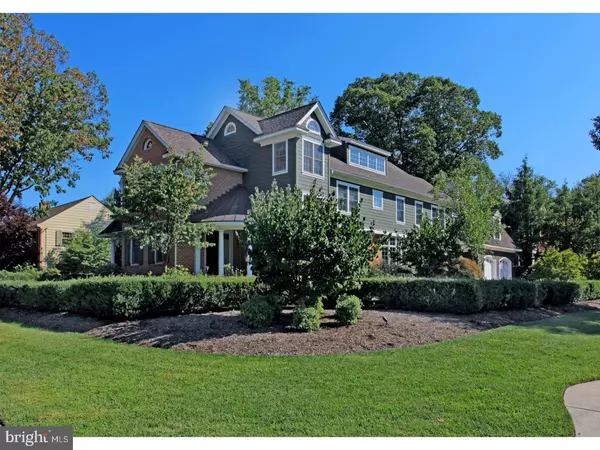For more information regarding the value of a property, please contact us for a free consultation.
352 BELLEVUE AVE Haddonfield, NJ 08033
Want to know what your home might be worth? Contact us for a FREE valuation!

Our team is ready to help you sell your home for the highest possible price ASAP
Key Details
Sold Price $1,375,000
Property Type Single Family Home
Sub Type Detached
Listing Status Sold
Purchase Type For Sale
Square Footage 6,134 sqft
Price per Sqft $224
Subdivision Elizabeth Haddon
MLS Listing ID 1003187801
Sold Date 08/31/17
Style Colonial
Bedrooms 5
Full Baths 4
Half Baths 2
HOA Y/N N
Abv Grd Liv Area 6,134
Originating Board TREND
Year Built 2004
Annual Tax Amount $38,861
Tax Year 2016
Lot Size 0.344 Acres
Acres 0.34
Lot Dimensions 100' X 150'
Property Description
One of Haddonfield's most elegant homes is now available to be yours. Designed and built by renowned builder J. A. Gavranich, for his own residence, this 13-year old impeccable home has unmatched quality, features, and elegance. The first floor includes a magnificent kitchen with Rutt cabinetry with interior lighting, Sub Zero refrigerator and Wolf 6 burner stove, wet bar with instant hot, breakfast room with floor to ceiling bow windows and ceiling fan, family room featuring customized David Ramsey Fireplace, two powder rooms, a fantastic open layout that spans the large family room, handsome dining room living room, opening to corner patio. The second floor includes 5 spacious bedrooms and 3 baths, including in-law suite, and a versatile bonus room with built-ins that would be perfect for an office, music room, quiet time or bedroom. The 2nd floor also enjoys heated floors, heated towel rack and steam room in master bath. The walk-up third floor offers plenty of storage. The completely finished lower level is newer and provides a perfect blend of comfort and luxury. It is complete with great living area, full bath, kitchenette, U-Line refrigerator, versatile den, built-in closets and a bonus room. This home is situated on a corner lot and is set back to showcase the elegant front yard. This home also enjoys a lovely EP Henry back patio with built in fire-pit and sitting bench. For complete convenience and luxury, this wonderful home also has a custom oak elevator reaching all four floors. Come make this dream home your own.
Location
State NJ
County Camden
Area Haddonfield Boro (20417)
Zoning RESID
Rooms
Other Rooms Living Room, Dining Room, Primary Bedroom, Bedroom 2, Bedroom 3, Kitchen, Family Room, Bedroom 1, Laundry, Other, Attic
Basement Full, Drainage System, Fully Finished
Interior
Interior Features Primary Bath(s), Kitchen - Island, Skylight(s), Ceiling Fan(s), Central Vacuum, Elevator, Wet/Dry Bar, Stall Shower, Dining Area
Hot Water Natural Gas
Heating Gas, Forced Air, Radiant, Zoned, Energy Star Heating System
Cooling Central A/C, Energy Star Cooling System
Flooring Wood, Tile/Brick
Fireplaces Number 1
Equipment Built-In Range, Oven - Wall, Dishwasher, Refrigerator, Disposal, Built-In Microwave
Fireplace Y
Window Features Energy Efficient
Appliance Built-In Range, Oven - Wall, Dishwasher, Refrigerator, Disposal, Built-In Microwave
Heat Source Natural Gas
Laundry Upper Floor
Exterior
Exterior Feature Patio(s), Porch(es)
Parking Features Inside Access, Garage Door Opener
Garage Spaces 5.0
Fence Other
Utilities Available Cable TV
Water Access N
Roof Type Pitched,Shingle
Accessibility None
Porch Patio(s), Porch(es)
Attached Garage 2
Total Parking Spaces 5
Garage Y
Building
Lot Description Corner, Level, Front Yard, Rear Yard, SideYard(s)
Story 2.5
Foundation Concrete Perimeter
Sewer Public Sewer
Water Public
Architectural Style Colonial
Level or Stories 2.5
Additional Building Above Grade
Structure Type 9'+ Ceilings
New Construction N
Schools
Elementary Schools Elizabeth Haddon
Middle Schools Haddonfield
High Schools Haddonfield Memorial
School District Haddonfield Borough Public Schools
Others
Senior Community No
Tax ID 17-00084-00003 01
Ownership Fee Simple
Security Features Security System
Read Less

Bought with Mark Lenny • Lenny Vermaat & Leonard Inc. Realtors Inc
GET MORE INFORMATION




