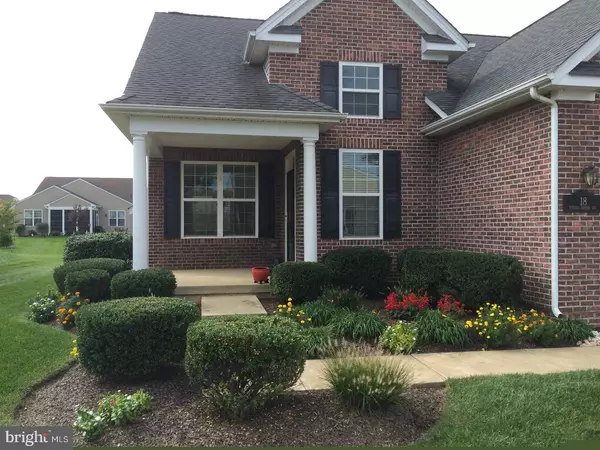For more information regarding the value of a property, please contact us for a free consultation.
18 SPRING ARBOR DR Middletown, DE 19709
Want to know what your home might be worth? Contact us for a FREE valuation!

Our team is ready to help you sell your home for the highest possible price ASAP
Key Details
Sold Price $320,000
Property Type Single Family Home
Sub Type Detached
Listing Status Sold
Purchase Type For Sale
Square Footage 1,700 sqft
Price per Sqft $188
Subdivision Spring Arbor
MLS Listing ID 1004259541
Sold Date 05/24/17
Style Ranch/Rambler
Bedrooms 2
Full Baths 2
HOA Fees $208/mo
HOA Y/N Y
Abv Grd Liv Area 1,700
Originating Board TREND
Year Built 2007
Annual Tax Amount $1,960
Tax Year 2016
Lot Size 7,405 Sqft
Acres 0.17
Lot Dimensions 0X0
Property Description
Spring Arbor is one of the premier 55+ communities in the Middletown area. Luxury amenities include a clubhouse, pool, fitness center, walking trails and a putting green. This well maintained brick front home has 2 bedrooms, 2 full baths and a spacious 2 car garage. The gourmet kitchen includes 42" cherry cabinets, Zodiac stone counter tops ,stone back splash and recessed lighting. There's also a comfortable sun room off the morning room, which is perfect if you enjoy indoor/outdoor living. Spring Arbor is close to shopping, restaurants, movie theaters and the hospital.
Location
State DE
County New Castle
Area South Of The Canal (30907)
Zoning 23R-2
Rooms
Other Rooms Living Room, Dining Room, Primary Bedroom, Kitchen, Bedroom 1, Other, Attic
Interior
Interior Features Butlers Pantry, WhirlPool/HotTub, Sprinkler System, Dining Area
Hot Water Natural Gas
Heating Gas, Forced Air
Cooling Central A/C
Fireplaces Number 1
Equipment Oven - Self Cleaning, Dishwasher, Disposal, Built-In Microwave
Fireplace Y
Appliance Oven - Self Cleaning, Dishwasher, Disposal, Built-In Microwave
Heat Source Natural Gas
Laundry Main Floor
Exterior
Exterior Feature Porch(es)
Parking Features Inside Access, Garage Door Opener
Garage Spaces 4.0
Utilities Available Cable TV
Amenities Available Swimming Pool, Club House
Water Access N
Accessibility None
Porch Porch(es)
Attached Garage 2
Total Parking Spaces 4
Garage Y
Building
Lot Description Level, Front Yard, Rear Yard
Story 1
Foundation Concrete Perimeter
Sewer Public Sewer
Water Public
Architectural Style Ranch/Rambler
Level or Stories 1
Additional Building Above Grade
Structure Type Cathedral Ceilings
New Construction N
Schools
School District Appoquinimink
Others
HOA Fee Include Pool(s),Common Area Maintenance,Lawn Maintenance,Snow Removal
Senior Community Yes
Tax ID 23-021.00-266
Ownership Fee Simple
Read Less

Bought with William Bell • Active Adults Realty



