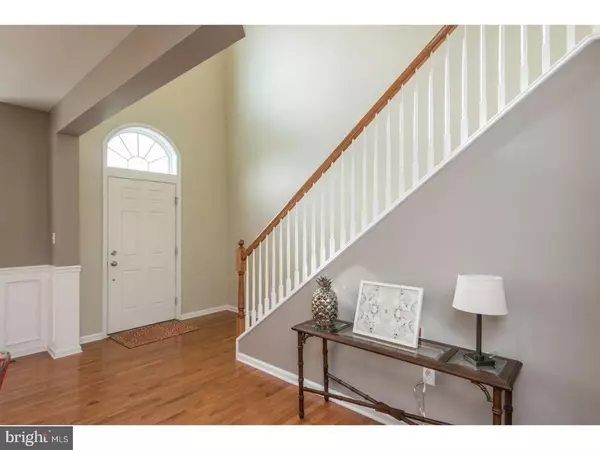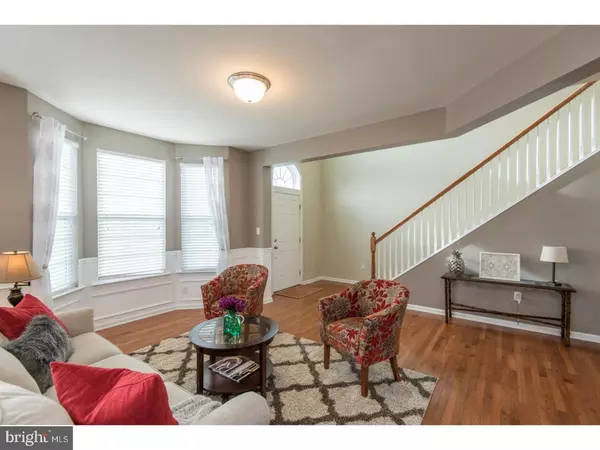For more information regarding the value of a property, please contact us for a free consultation.
1920 E ARISTOTLE AVE Middletown, DE 19709
Want to know what your home might be worth? Contact us for a FREE valuation!

Our team is ready to help you sell your home for the highest possible price ASAP
Key Details
Sold Price $360,000
Property Type Single Family Home
Sub Type Detached
Listing Status Sold
Purchase Type For Sale
Square Footage 2,750 sqft
Price per Sqft $130
Subdivision Village Of Bayberry
MLS Listing ID 1000059334
Sold Date 05/24/17
Style Colonial
Bedrooms 4
Full Baths 2
Half Baths 1
HOA Fees $40/ann
HOA Y/N Y
Abv Grd Liv Area 2,750
Originating Board TREND
Year Built 2014
Annual Tax Amount $2,834
Tax Year 2016
Lot Size 0.270 Acres
Acres 0.27
Lot Dimensions 65X110
Property Description
SAVE 40,000 - This home is priced over 40,000 less than the cost to build it. The Village at Bayberry North is a Master Planned Community featuring one of the most beautiful streetscapes in Middletown. The community plan features miles of walking trails, hundreds of acres of open space including parks, playgrounds, soccer fields, a bike course, an 11 acre lake, and Clubhouse/Lakehouse. This home is an Andrews model floorplan and is the signature home of Bayberry. The dramatic off set two story entrance is like no other in the community or in town for that matter. From the moment you walk in the door of this home all you see is hardwood flooring that runs with the flow of the home. The kitchen which is built for entertaining is centrally located with a breakfast bar topped with luxurious granite counter tops backed by 42" Designer cabinets and stainless steel appliances. The selections of this home were meticulously selected by a new home decorating consultant and the attention to detail shows in every room of the home. The enormous Master bedroom suite features two closets and a master bathroom suite with both a stand up shower and soaking tub. The second floor is further appointed by 3 additional large bedrooms each with their own space to spread out. The finished basement is ready to be anything you want it to be as it has its own dedicated closet and two enormous storage rooms off each side. As you go out into the back yard you will be greeted by an EP Henry paver patio that will be the setting for Lemonade Lunches during the Summer months. Don't m1ss out on this rare opportunity.
Location
State DE
County New Castle
Area South Of The Canal (30907)
Zoning S
Rooms
Other Rooms Living Room, Dining Room, Primary Bedroom, Bedroom 2, Bedroom 3, Kitchen, Family Room, Bedroom 1, Laundry
Basement Full, Fully Finished
Interior
Interior Features Dining Area
Hot Water Natural Gas
Heating Gas, Forced Air
Cooling Central A/C
Flooring Wood, Fully Carpeted, Tile/Brick
Fireplace N
Heat Source Natural Gas
Laundry Main Floor
Exterior
Garage Spaces 4.0
Water Access N
Roof Type Pitched
Accessibility None
Attached Garage 2
Total Parking Spaces 4
Garage Y
Building
Story 2
Sewer Public Sewer
Water Public
Architectural Style Colonial
Level or Stories 2
Additional Building Above Grade
New Construction N
Schools
School District Appoquinimink
Others
Senior Community No
Tax ID 13-013.21-129
Ownership Fee Simple
Read Less

Bought with Ashu K Behal • Patterson-Schwartz-Hockessin



