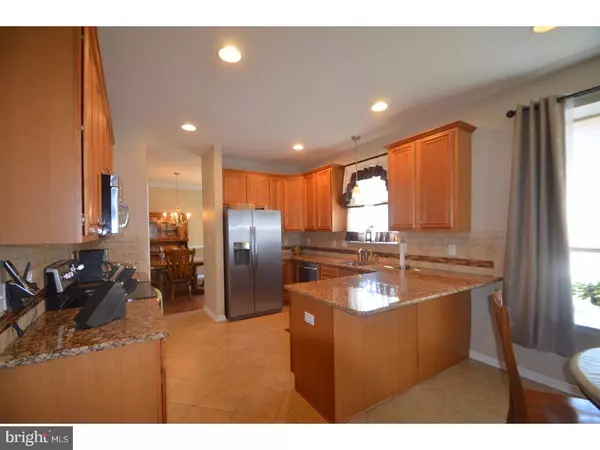For more information regarding the value of a property, please contact us for a free consultation.
516 TWINING LN Middletown, DE 19709
Want to know what your home might be worth? Contact us for a FREE valuation!

Our team is ready to help you sell your home for the highest possible price ASAP
Key Details
Sold Price $320,000
Property Type Single Family Home
Sub Type Detached
Listing Status Sold
Purchase Type For Sale
Square Footage 1,900 sqft
Price per Sqft $168
Subdivision Spring Arbor
MLS Listing ID 1000061876
Sold Date 06/28/17
Style Ranch/Rambler
Bedrooms 2
Full Baths 2
HOA Fees $216/mo
HOA Y/N Y
Abv Grd Liv Area 1,900
Originating Board TREND
Year Built 2013
Annual Tax Amount $1,966
Tax Year 2016
Lot Size 7,405 Sqft
Acres 0.17
Lot Dimensions 0X0
Property Description
Welcome home! This home has all the upgrades done for you so just pack your bags and move in! This stunning Byron model has all the upgrades needed to call your home a castle! Enjoy gorgeous hardwood floors throughout the Foyer, Living Room and Dining Room. The Kitchen is a true Gourmet Kitchen that features granite countertops, a stunning backsplash, upgraded 42" maple cabinets with crown molding, Stainless Steel appliances, ceramic Tile floor, crown molding and plenty of counter space. There is also a full eat in Breakfast area in the Kitchen that also offers a tile floor and a Bay window. The tile floors continue through to the Sunroom. This room features an abundance windows and an exit door to the deck. Also adjacent to the Kitchen is a very generous size Living Room and Dining Room, both featuring crown molding. The flow of this floor plan makes entertaining a cinch! The Master Bedroom is in the back of the home and offers his and her closets, crown molding and a Master Bathroom. The Master Bathroom features a tile floor, a large vanity, an oversized shower and upgraded fixtures. There is also another full bedroom and full bath for your guests. The Laundry Room features a Laundry tub and shelving for your storage needs. Throughout the home you will find an abundance of recessed lighting and so much more. The garage offers extra insulation and an 8x12 storage area (above) that also has extra insulation. There is a crawl space for any additional storage needs. Outside the home you will find a deck for enjoying a cook out or just relaxing, an irrigation system to keep the landscaping looking great and a stacked stone facade home sitting on a corner lot. The community offers a carefree lifestyle with all the grass cutting, weeding, trimming, mulching and snow removal being done for you. The clubhouse includes a ballroom, game room, library and a fitness center. Outside there is a heated swimming pool, bocce ball and a putting green. The community also offers activities such pool parties, pot luck dinners, exercise/knitting/quilting classes and so much more. All of this and close to shopping, restaurants and major roads. Make your appointment today;you will be glad you did.
Location
State DE
County New Castle
Area South Of The Canal (30907)
Zoning 23R-2
Rooms
Other Rooms Living Room, Dining Room, Primary Bedroom, Kitchen, Bedroom 1, Other
Interior
Interior Features Sprinkler System, Kitchen - Eat-In
Hot Water Electric
Heating Gas, Forced Air
Cooling Central A/C
Flooring Wood, Fully Carpeted, Tile/Brick
Equipment Built-In Range, Oven - Self Cleaning, Dishwasher
Fireplace N
Appliance Built-In Range, Oven - Self Cleaning, Dishwasher
Heat Source Natural Gas
Laundry Main Floor
Exterior
Exterior Feature Deck(s)
Garage Spaces 5.0
Amenities Available Swimming Pool, Club House
Water Access N
Roof Type Shingle
Accessibility None
Porch Deck(s)
Attached Garage 2
Total Parking Spaces 5
Garage Y
Building
Lot Description Corner
Story 1
Sewer Public Sewer
Water Public
Architectural Style Ranch/Rambler
Level or Stories 1
Additional Building Above Grade
Structure Type 9'+ Ceilings
New Construction N
Schools
School District Appoquinimink
Others
HOA Fee Include Pool(s),Common Area Maintenance,Ext Bldg Maint,Lawn Maintenance,Snow Removal,Trash,Insurance,Alarm System
Senior Community Yes
Tax ID 23-021.00-300
Ownership Fee Simple
Security Features Security System
Read Less

Bought with Helena M Davidson • RE/MAX 1st Choice - Middletown



