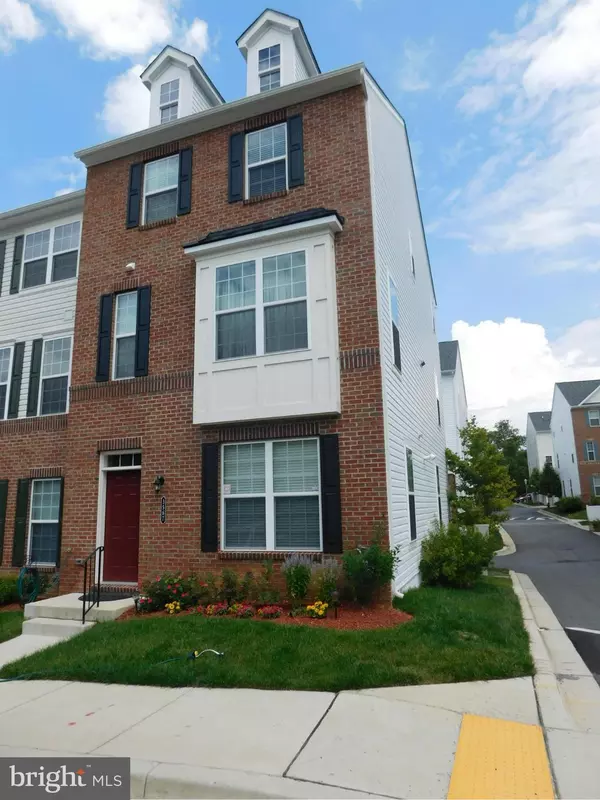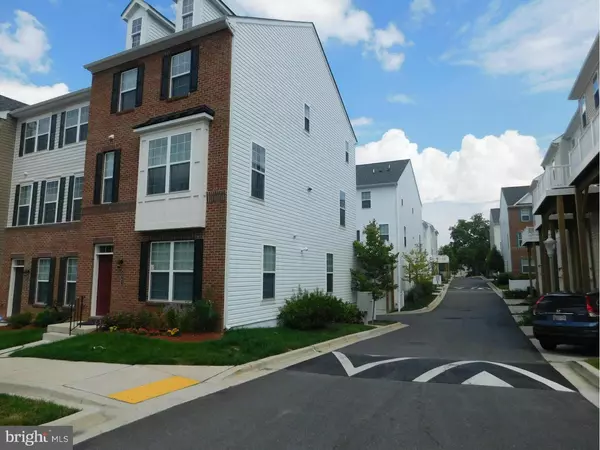For more information regarding the value of a property, please contact us for a free consultation.
3567 WOODLAKE DR #5 Silver Spring, MD 20904
Want to know what your home might be worth? Contact us for a FREE valuation!

Our team is ready to help you sell your home for the highest possible price ASAP
Key Details
Sold Price $380,000
Property Type Townhouse
Sub Type End of Row/Townhouse
Listing Status Sold
Purchase Type For Sale
Square Footage 2,280 sqft
Price per Sqft $166
Subdivision Woodlake Park Codm
MLS Listing ID 1002446657
Sold Date 09/30/16
Style Colonial
Bedrooms 4
Full Baths 3
Half Baths 1
Condo Fees $57/mo
HOA Fees $152/mo
HOA Y/N Y
Abv Grd Liv Area 2,280
Originating Board MRIS
Year Built 2014
Annual Tax Amount $3,649
Tax Year 2016
Property Description
WOW Gorg! 4/3/1 2014 TH w/ 2 Car Garage. Beautiful Open Floor plan which showcases high ceilings. Large Gourmet Kitchen w/ Granite Counters & Huge Island, Stainless Appliances, 42" Espresso Cabinets, RecessedLights and pendant lights. Custom Ceiling Fans & Window Treatments Convey. Come see this beauty. GCAAR Con/ Lender Pre-Appr Letter and Buyer Fin Info Sheet PreferTitle Company:Harvest title.
Location
State MD
County Montgomery
Rooms
Other Rooms Living Room, Dining Room, Primary Bedroom, Kitchen, Foyer, Other
Basement Front Entrance, Rear Entrance, Walkout Level, Daylight, Full, Fully Finished, Heated
Interior
Interior Features Kitchen - Table Space, Dining Area, Kitchen - Eat-In, Breakfast Area, Combination Dining/Living, Primary Bath(s), Entry Level Bedroom, Upgraded Countertops, Window Treatments, Floor Plan - Open
Hot Water Electric
Heating Forced Air
Cooling Central A/C
Equipment Dishwasher, Refrigerator, Disposal, Icemaker, Microwave, Oven - Self Cleaning, Oven/Range - Gas, Washer, Dryer, Water Heater
Fireplace N
Window Features Double Pane,Screens
Appliance Dishwasher, Refrigerator, Disposal, Icemaker, Microwave, Oven - Self Cleaning, Oven/Range - Gas, Washer, Dryer, Water Heater
Heat Source Natural Gas
Exterior
Parking Features Garage Door Opener
Garage Spaces 2.0
Parking On Site 2
Community Features Other
Amenities Available Tot Lots/Playground
Water Access N
Roof Type Asphalt
Accessibility None
Attached Garage 2
Total Parking Spaces 2
Garage Y
Private Pool N
Building
Story 3+
Sewer Public Sewer
Water Public
Architectural Style Colonial
Level or Stories 3+
Additional Building Above Grade
Structure Type Dry Wall
New Construction N
Schools
Elementary Schools Fairland
Middle Schools Briggs Chaney
High Schools Paint Branch
School District Montgomery County Public Schools
Others
HOA Fee Include Water,Trash,Lawn Maintenance,Snow Removal
Senior Community No
Tax ID 160503742290
Ownership Condominium
Security Features Security System,Smoke Detector
Special Listing Condition Standard
Read Less

Bought with Hailu L Aichehi • Heymann Realty, LLC



